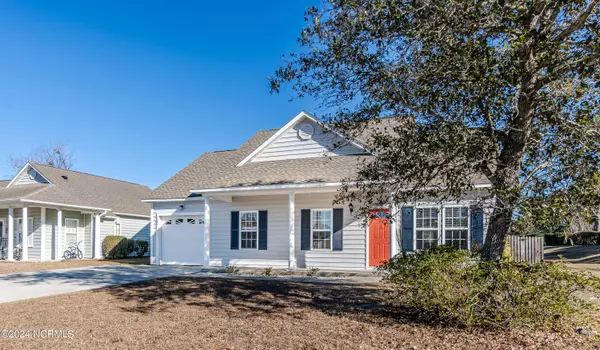$291,000
$300,000
3.0%For more information regarding the value of a property, please contact us for a free consultation.
3 Beds
2 Baths
1,200 SqFt
SOLD DATE : 03/22/2024
Key Details
Sold Price $291,000
Property Type Single Family Home
Sub Type Single Family Residence
Listing Status Sold
Purchase Type For Sale
Square Footage 1,200 sqft
Price per Sqft $242
Subdivision Mallory Creek Plantation
MLS Listing ID 100420413
Sold Date 03/22/24
Style Wood Frame
Bedrooms 3
Full Baths 2
HOA Fees $600
HOA Y/N Yes
Originating Board North Carolina Regional MLS
Year Built 2004
Annual Tax Amount $1,720
Lot Size 9,540 Sqft
Acres 0.22
Lot Dimensions 149.98 x 65 x 143.60 x 54.73
Property Description
Home warranty by 2-10 with hvac certification Included! Incentives available from lending partner. Welcome to Mallory Creek Plantation, one of Leland's top neighborhood's packed with amenities. Perfectly located along the Cape Fear River and just minutes from the heart of downtown Wilmington and a short 3 minute drive to the Brunswick Nature Trail, Riverwalk and boat launch. Introducing the Gallop by TFT & Co. This end lot home has an oversized front yard with long driveway and is bordered by a landscaped berm. The home features 3 bedrooms and 2 bathrooms. Vaulted ceilings in the living room and master bedroom make this floor-plan feel spacious. Upgrades include Stainless steel appliances in kitchen and an oversized 3 sided countertop provides space for barstool seating. New plank flooring throughout main areas and new carpet in bedrooms as well as a new roof. A large backyard is fully fenced providing plenty of space for the kids or puppies. You'll love the neighborhood with one of the lowest HOA fees in Leland. Two resort style swimming pools, stocked fishing ponds, two playgrounds, bike trails, sidewalks, streetlights, and more to come on the new five acre amenity site.
Location
State NC
County Brunswick
Community Mallory Creek Plantation
Zoning LE-PUD
Direction Head south on HWY 133 turn right onto Mallory Creek Drive, make first right onto Tylers Cove Way house is on right.
Location Details Mainland
Rooms
Basement None
Primary Bedroom Level Primary Living Area
Interior
Interior Features Master Downstairs, 9Ft+ Ceilings, Vaulted Ceiling(s), Walk-In Closet(s)
Heating Heat Pump, Electric
Fireplaces Type None
Fireplace No
Exterior
Parking Features Lighted, Off Street, Paved
Garage Spaces 2.0
Roof Type Architectural Shingle
Porch Covered, Patio, Porch
Building
Story 1
Entry Level One
Foundation Slab
Sewer Municipal Sewer
Water Municipal Water
Architectural Style Patio
New Construction No
Schools
Elementary Schools Belville
Middle Schools Leland
High Schools North Brunswick
Others
Tax ID 059ja012
Acceptable Financing Commercial, Cash, Conventional, FHA, Assumable, USDA Loan, VA Loan
Listing Terms Commercial, Cash, Conventional, FHA, Assumable, USDA Loan, VA Loan
Special Listing Condition None
Read Less Info
Want to know what your home might be worth? Contact us for a FREE valuation!

Our team is ready to help you sell your home for the highest possible price ASAP

"My job is to find and attract mastery-based agents to the office, protect the culture, and make sure everyone is happy! "






