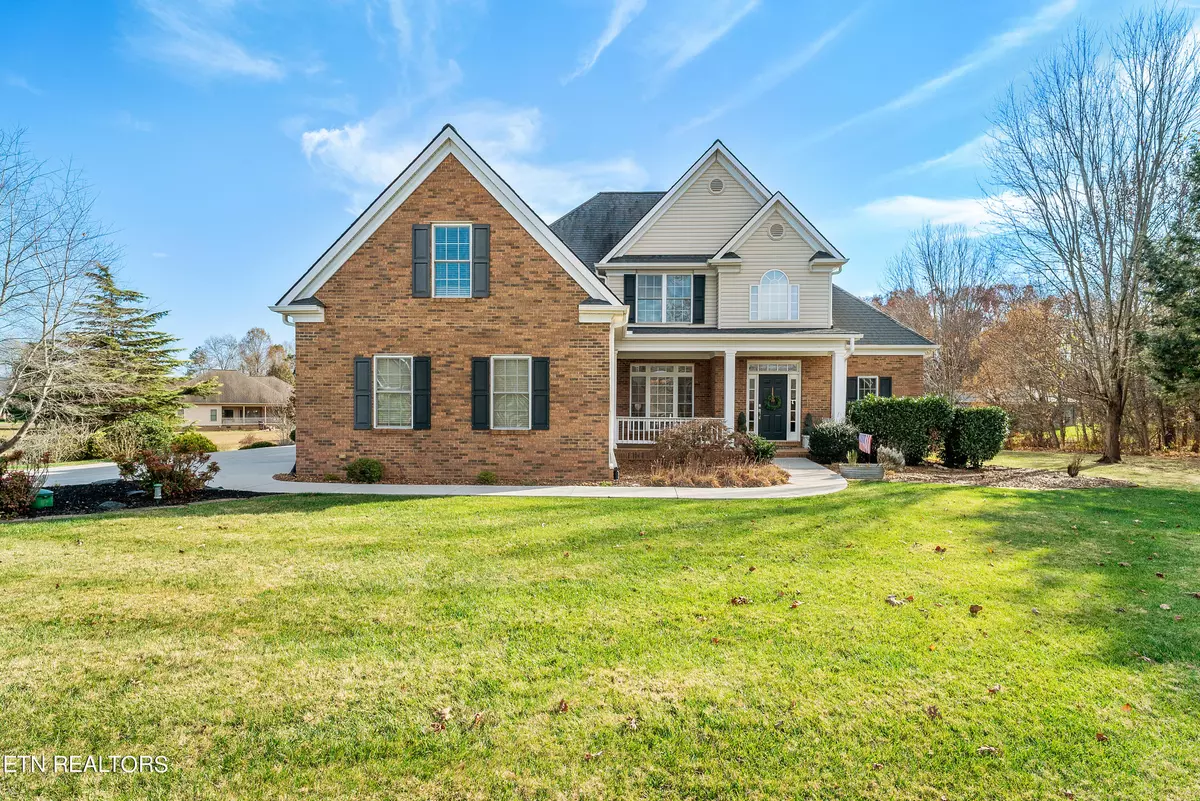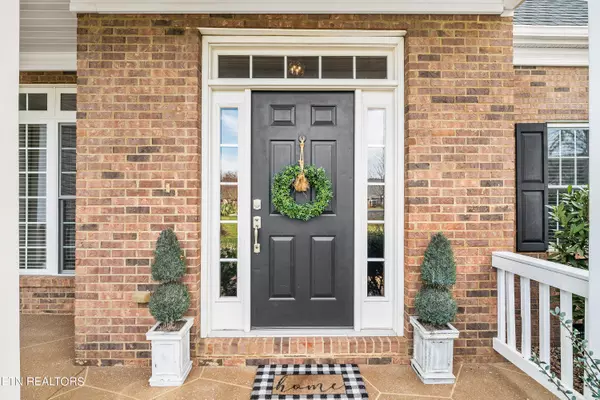$585,000
$599,000
2.3%For more information regarding the value of a property, please contact us for a free consultation.
4 Beds
4 Baths
2,920 SqFt
SOLD DATE : 03/25/2024
Key Details
Sold Price $585,000
Property Type Single Family Home
Sub Type Residential
Listing Status Sold
Purchase Type For Sale
Square Footage 2,920 sqft
Price per Sqft $200
Subdivision Kahite
MLS Listing ID 1245179
Sold Date 03/25/24
Style Traditional
Bedrooms 4
Full Baths 3
Half Baths 1
HOA Fees $167/mo
Originating Board East Tennessee REALTORS® MLS
Year Built 2005
Lot Size 0.430 Acres
Acres 0.43
Property Description
Welcome to the lovely community of Kahite (Tellico Village). Kahite is an 850-acre peninsula on Tellico Lake and boasts the Links at Kahite, an 18-hole, par six course. This beautiful brick traditional home on a fully landscaped level lot is surrounded by communal areas. A walking trail is also located next to the home. Enjoy a short walk down the street to community lake access with bench and views. Home is located close to a community marina with boat slip rentals. A view of the mountains from backyard screened in porch and upstairs bedroom. Relax on the quaint front porch. Kahite Pavilion and playground are located at the end of the street. Kahite Pub & Grill, exercise room/gym, pool, tennis/pickleball and Pro Shop are conveniently located one mile from home. The home features four bedrooms, 3.5 bathrooms and an extra-large bonus room. The primary suite is located on the main level. Home features formal dining room, eat in kitchen and bar open to living room with a cozy propane fireplace. Main level laundry room includes sink and storage. The interior was recently painted, new LVP flooring installed on the main level and all electrical plugs and switches were upgraded. 2021 upgrades include new stove, microwave, and HVAC upper level. The long driveway provides plenty of space for parking and guests. Oversized three car garage with storage.
Location
State TN
County Monroe County - 33
Area 0.43
Rooms
Other Rooms LaundryUtility, Bedroom Main Level, Breakfast Room, Great Room, Mstr Bedroom Main Level, Split Bedroom
Basement Crawl Space
Dining Room Formal Dining Area, Breakfast Room
Interior
Interior Features Pantry, Walk-In Closet(s)
Heating Central, Heat Pump, Propane
Cooling Central Cooling, Ceiling Fan(s)
Flooring Carpet, Vinyl, Tile
Fireplaces Number 1
Fireplaces Type Gas, Gas Log
Fireplace Yes
Appliance Dishwasher, Disposal, Smoke Detector, Microwave
Heat Source Central, Heat Pump, Propane
Laundry true
Exterior
Exterior Feature Irrigation System, Porch - Screened, Deck
Parking Features Garage Door Opener, Attached, Main Level
Garage Spaces 3.0
Garage Description Attached, Garage Door Opener, Main Level, Attached
Pool true
Amenities Available Clubhouse, Golf Course, Playground, Recreation Facilities, Pool, Tennis Court(s)
View Seasonal Lake View
Total Parking Spaces 3
Garage Yes
Building
Lot Description Golf Community, Irregular Lot, Level
Faces From 411 take Niles Ferrys Road by the Derby Downs strip mall, go approx 2.3 miles and turn left into Kahite, take 2nd right at round about onto Kahite Trail, turn left onto Golanvyi Trail to address.
Sewer Public Sewer
Water Public
Architectural Style Traditional
Structure Type Vinyl Siding,Brick
Others
Restrictions No
Tax ID 038K A 089.00
Energy Description Propane
Read Less Info
Want to know what your home might be worth? Contact us for a FREE valuation!

Our team is ready to help you sell your home for the highest possible price ASAP
"My job is to find and attract mastery-based agents to the office, protect the culture, and make sure everyone is happy! "






