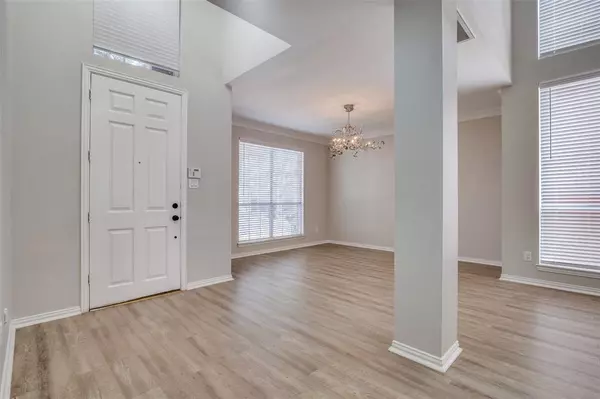$589,000
For more information regarding the value of a property, please contact us for a free consultation.
4 Beds
4 Baths
2,818 SqFt
SOLD DATE : 03/22/2024
Key Details
Property Type Single Family Home
Sub Type Single Family Residence
Listing Status Sold
Purchase Type For Sale
Square Footage 2,818 sqft
Price per Sqft $209
Subdivision Highlands Pkwy
MLS Listing ID 20498400
Sold Date 03/22/24
Style Traditional
Bedrooms 4
Full Baths 3
Half Baths 1
HOA Y/N None
Year Built 1993
Annual Tax Amount $10,100
Lot Size 6,098 Sqft
Acres 0.14
Property Description
Tasteful updates and ideal North Dallas location in PLANO ISD! Offering curb appeal, timeless design and comfortable living space plus the convenience of being near parks, restaurants, and the local library with quick access to Dallas city life. The heart of the home is the well-appointed kitchen with a convenient layout, updated appliances and island that will delight any chef. The open concept design is focused toward the fireplace and allows for easy flow between the kitchen and living spaces. Boasting 4 beds and 3.1 baths including a master suite with luxurious ensuite bathroom, a spa-like retreat for ultimate relaxation. 2-car garage extends to carport, extended driveway and turf backyard, a low-maintenance oasis perfect for enjoying Texas sunshine and hosting outdoor activities!
Location
State TX
County Collin
Community Curbs, Jogging Path/Bike Path, Sidewalks
Direction From Tollway, East on Frankford, North on Midway, East on Park Grove Lane
Rooms
Dining Room 1
Interior
Interior Features Cable TV Available, Double Vanity, Eat-in Kitchen, High Speed Internet Available, Kitchen Island, Pantry, Vaulted Ceiling(s), Walk-In Closet(s)
Heating Central, Natural Gas
Cooling Ceiling Fan(s), Central Air
Flooring Carpet, Luxury Vinyl Plank, Tile
Fireplaces Number 1
Fireplaces Type Gas, Gas Logs
Appliance Dishwasher, Disposal, Electric Cooktop, Electric Oven, Microwave
Heat Source Central, Natural Gas
Laundry Electric Dryer Hookup, Utility Room, Full Size W/D Area
Exterior
Garage Spaces 2.0
Carport Spaces 2
Fence Back Yard, Gate, Privacy, Wood
Community Features Curbs, Jogging Path/Bike Path, Sidewalks
Utilities Available City Sewer, City Water, Curbs, Individual Gas Meter, Individual Water Meter, Sidewalk
Roof Type Composition
Total Parking Spaces 4
Garage Yes
Building
Lot Description Few Trees, Interior Lot
Foundation Slab
Structure Type Brick,Siding
Schools
Elementary Schools Mitchell
Middle Schools Frankford
High Schools Shepton
School District Plano Isd
Others
Ownership Of Record
Acceptable Financing Cash, Conventional
Listing Terms Cash, Conventional
Financing Cash
Read Less Info
Want to know what your home might be worth? Contact us for a FREE valuation!

Our team is ready to help you sell your home for the highest possible price ASAP

©2024 North Texas Real Estate Information Systems.
Bought with Lori Sparks • Allie Beth Allman & Assoc.

"My job is to find and attract mastery-based agents to the office, protect the culture, and make sure everyone is happy! "






