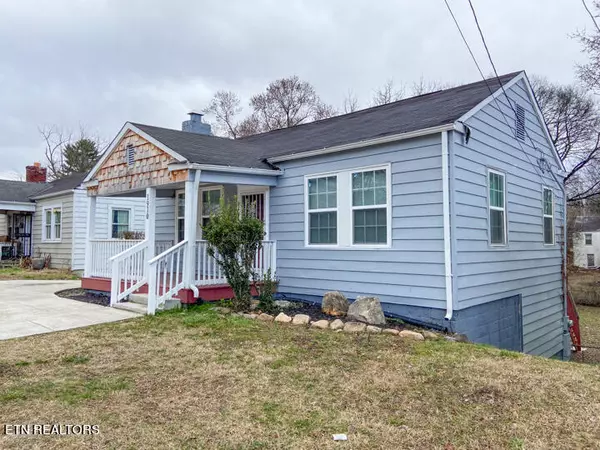$197,360
$210,000
6.0%For more information regarding the value of a property, please contact us for a free consultation.
2 Beds
1 Bath
1,008 SqFt
SOLD DATE : 03/22/2024
Key Details
Sold Price $197,360
Property Type Single Family Home
Sub Type Residential
Listing Status Sold
Purchase Type For Sale
Square Footage 1,008 sqft
Price per Sqft $195
Subdivision Inglewood Add
MLS Listing ID 1251763
Sold Date 03/22/24
Style Craftsman
Bedrooms 2
Full Baths 1
Originating Board East Tennessee REALTORS® MLS
Year Built 1940
Lot Size 7,405 Sqft
Acres 0.17
Lot Dimensions 50X145
Property Description
Newly Remodeled which makes this property move in ready! Open Concept Kitchen and Living room to create a larger foot print that makes it a wonderful space. New windows , plumbing, paint, and etc...The kitchen is a great space to entertain or cook without feeling like you're separate from the action. Original 2'' hardwood floors that have been refinished, tile shower and bathroom floors and a cozy family space with fireplace. House has plenty of storage space in the unfinished basement. Location is close to Downtown and interstate. Schedule your showing today!!!
Location
State TN
County Knox County - 1
Area 0.17
Rooms
Other Rooms LaundryUtility, Mstr Bedroom Main Level
Basement Unfinished
Interior
Heating Central, Electric
Cooling Central Cooling
Flooring Hardwood, Tile
Fireplaces Number 1
Fireplaces Type Gas Log
Fireplace Yes
Appliance Dishwasher, Dryer, Self Cleaning Oven, Refrigerator, Washer
Heat Source Central, Electric
Laundry true
Exterior
Exterior Feature Window - Energy Star, Porch - Covered, Deck
Garage Other, Off-Street Parking
Garage Description Off-Street Parking
View City
Parking Type Other, Off-Street Parking
Garage No
Building
Faces Headed I40 E, Exit 385 onto I75 N, Exit 1 on Western Ave., Keep right SR-62, Turn left onto Keith Ave, Right onto Beaumont, house will be on the right- SOP
Sewer Public Sewer
Water Public
Architectural Style Craftsman
Structure Type Aluminum Siding,Brick
Schools
Middle Schools Northwest
High Schools Fulton
Others
Restrictions Yes
Tax ID 094GA016
Energy Description Electric
Acceptable Financing New Loan, FHA, Cash, Conventional
Listing Terms New Loan, FHA, Cash, Conventional
Read Less Info
Want to know what your home might be worth? Contact us for a FREE valuation!

Our team is ready to help you sell your home for the highest possible price ASAP

"My job is to find and attract mastery-based agents to the office, protect the culture, and make sure everyone is happy! "






