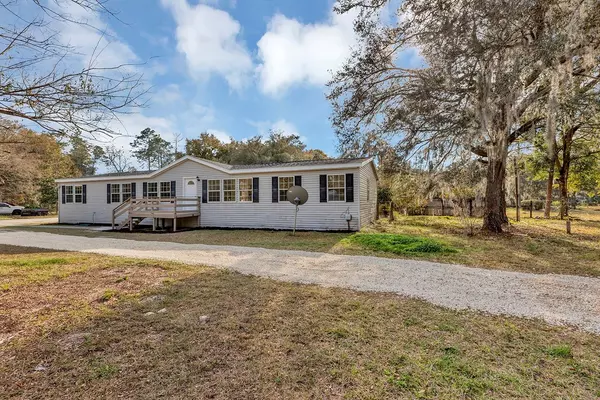$229,900
$229,900
For more information regarding the value of a property, please contact us for a free consultation.
4 Beds
3 Baths
2,432 SqFt
SOLD DATE : 03/22/2024
Key Details
Sold Price $229,900
Property Type Manufactured Home
Sub Type Manufactured Home - Post 1977
Listing Status Sold
Purchase Type For Sale
Square Footage 2,432 sqft
Price per Sqft $94
Subdivision Florida Hlnds
MLS Listing ID O6179821
Sold Date 03/22/24
Bedrooms 4
Full Baths 3
Construction Status Inspections
HOA Y/N No
Originating Board Stellar MLS
Year Built 2002
Annual Tax Amount $5,296
Lot Size 1.250 Acres
Acres 1.25
Lot Dimensions 150x315
Property Description
Country living at it's finest...a beautifully remodeled 4-bedroom, 3-full bath home on 1.25 acres! Upon entry to the home, admire the massive family/living room that opens up to the rest of the home! This home features a split floor plan, large kitchen...with PLENTY of cabinet space, separate dining room, large master bedroom with ensuite bathroom and very large walk-in closet. Other features include NEW wood-plank vinyl flooring throughout, NEW kitchen cabinets and countertops, NEW light fixtures, fresh interior paint, and NEW Appliances! Outside, the home hosts a front porch, and large back porch...perfect for entertaining, or just relaxing and enjoying nature! Very large yard, with plenty of space for a shed or pole barn to be installed...and still have room to park the RV! Come see this slice of country heaven today!
Location
State FL
County Marion
Community Florida Hlnds
Zoning A1
Rooms
Other Rooms Family Room, Formal Dining Room Separate, Great Room
Interior
Interior Features Ceiling Fans(s), Eat-in Kitchen, Kitchen/Family Room Combo, Open Floorplan, Split Bedroom, Vaulted Ceiling(s), Walk-In Closet(s)
Heating Central, Electric
Cooling Central Air
Flooring Luxury Vinyl, Vinyl
Fireplaces Type Family Room
Fireplace true
Appliance Dishwasher, Microwave, Range, Refrigerator
Laundry Inside, Laundry Room
Exterior
Exterior Feature Sidewalk
Garage Circular Driveway, Driveway, Oversized, Parking Pad, RV Parking
Fence Chain Link, Other
Utilities Available Cable Available, Electricity Available, Electricity Connected, Private, Water Available, Water Connected
Waterfront false
Roof Type Shingle
Porch Deck, Front Porch, Porch, Rear Porch
Parking Type Circular Driveway, Driveway, Oversized, Parking Pad, RV Parking
Garage false
Private Pool No
Building
Lot Description Cleared, Corner Lot, Oversized Lot
Story 1
Entry Level One
Foundation Crawlspace
Lot Size Range 1 to less than 2
Sewer Septic Tank
Water Well
Architectural Style Other
Structure Type Wood Frame
New Construction false
Construction Status Inspections
Others
Pets Allowed Yes
Senior Community No
Ownership Fee Simple
Acceptable Financing Cash, Conventional, FHA, VA Loan
Listing Terms Cash, Conventional, FHA, VA Loan
Special Listing Condition None
Read Less Info
Want to know what your home might be worth? Contact us for a FREE valuation!

Our team is ready to help you sell your home for the highest possible price ASAP

© 2024 My Florida Regional MLS DBA Stellar MLS. All Rights Reserved.
Bought with HOMEVEST REALTY

"My job is to find and attract mastery-based agents to the office, protect the culture, and make sure everyone is happy! "






