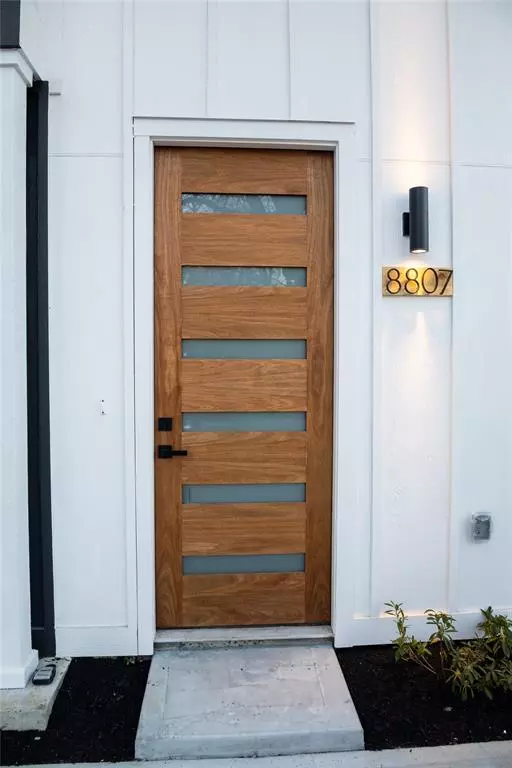$350,000
For more information regarding the value of a property, please contact us for a free consultation.
4 Beds
3 Baths
1,476 SqFt
SOLD DATE : 03/22/2024
Key Details
Property Type Townhouse
Sub Type Townhouse
Listing Status Sold
Purchase Type For Sale
Square Footage 1,476 sqft
Price per Sqft $226
Subdivision Lincoln Homes
MLS Listing ID 37696912
Sold Date 03/22/24
Style Contemporary/Modern
Bedrooms 4
Full Baths 3
Year Built 2022
Annual Tax Amount $2,927
Tax Year 2023
Lot Size 1,700 Sqft
Property Description
Welcome to this stunning four-bedroom, three-bathroom townhome nestled in Acres Homes in Houston, Texas. As you step inside, you're greeted by a spacious living area with elegant flooring and abundant natural light. The modern kitchen features granite countertops, stainless steel appliances, and ample cabinet space. The master suite upstairs offers a tranquil escape with a luxurious en-suite bath with double sinks. Three additional bedrooms provide flexibility for guests, a home office. Outside, a private backyard space completes the picture of comfort and convenience. With its prime location near shopping, dining, and entertainment, this townhome offers the perfect blend of urban living and suburban tranquility. Don't miss out on the opportunity to make this beautiful property your new home sweet home!
Location
State TX
County Harris
Area Northwest Houston
Rooms
Bedroom Description 1 Bedroom Down - Not Primary BR,Primary Bed - 2nd Floor,Walk-In Closet
Other Rooms 1 Living Area, Den, Living Area - 1st Floor
Master Bathroom Full Secondary Bathroom Down, Primary Bath: Double Sinks, Primary Bath: Tub/Shower Combo
Kitchen Island w/o Cooktop, Kitchen open to Family Room, Pantry, Walk-in Pantry
Interior
Heating Central Gas
Cooling Central Electric
Exterior
Roof Type Composition
Private Pool No
Building
Story 2
Entry Level Levels 1 and 2
Foundation Slab
Builder Name GVC
Sewer Public Sewer
Water Public Water
Structure Type Wood
New Construction Yes
Schools
Elementary Schools Osborne Elementary School
Middle Schools Williams Middle School
High Schools Washington High School
School District 27 - Houston
Others
Senior Community No
Tax ID 145-519-001-0001
Acceptable Financing Cash Sale, Conventional, FHA, VA
Tax Rate 2.0148
Disclosures Other Disclosures
Listing Terms Cash Sale, Conventional, FHA, VA
Financing Cash Sale,Conventional,FHA,VA
Special Listing Condition Other Disclosures
Read Less Info
Want to know what your home might be worth? Contact us for a FREE valuation!

Our team is ready to help you sell your home for the highest possible price ASAP

Bought with Houston Association of REALTORS
"My job is to find and attract mastery-based agents to the office, protect the culture, and make sure everyone is happy! "






