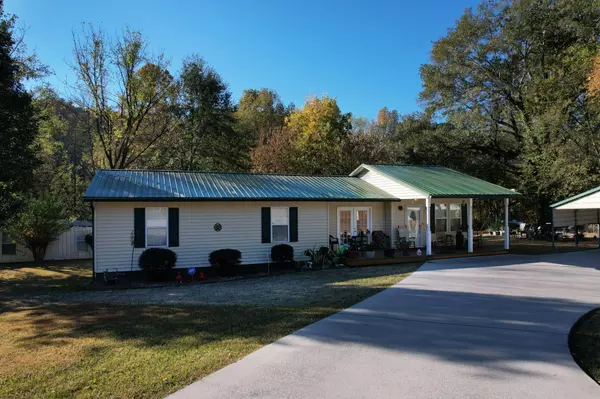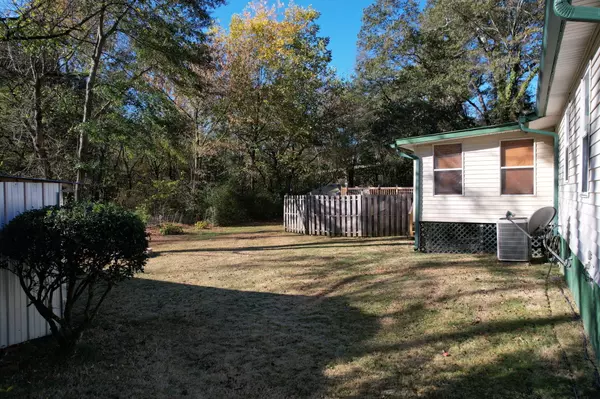$250,000
$259,900
3.8%For more information regarding the value of a property, please contact us for a free consultation.
3 Beds
2 Baths
1,560 SqFt
SOLD DATE : 03/22/2024
Key Details
Sold Price $250,000
Property Type Single Family Home
Sub Type Single Family Residence
Listing Status Sold
Purchase Type For Sale
Approx. Sqft 0.95
Square Footage 1,560 sqft
Price per Sqft $160
Subdivision Willowdale
MLS Listing ID 20237953
Sold Date 03/22/24
Style Ranch
Bedrooms 3
Full Baths 2
Construction Status Functional
HOA Y/N No
Abv Grd Liv Area 1,560
Originating Board River Counties Association of REALTORS®
Year Built 1990
Annual Tax Amount $912
Lot Size 0.950 Acres
Acres 0.95
Lot Dimensions 110x205x398x89x125
Property Description
Welcome to 266 Mallard Road located in the heart of Dalton. This 3 bedroom, 2 bath one level home boasts walk in showers, walk in closets, crown molding, formal dining room, and laundry room. This amazing property also offers a 24 x 4' round above ground pool, small lawn care shed with ramps for a tractor mower, and 24 x 30 storage building complete with electricity. Sit on your rocking chair front porch and enjoy the peace and quiet. Gather friends and family around the firepit for those cool autumn nights. With close proximity to parks, walking trails, and lakes; this location is ideal for outdoor enthusiasts. Convenient to shopping, schools, hospital, and the interstate. Don't let this private oasis pass you by. Call for your showing today!
Location
State GA
County Whitfield
Direction From Cleveland: Head SE on Dalton Pike for 24.6 miles. Turn right onto US Hwy 41 and continue 1.8 miles. Turn left onto Drake Rd. Turn right onto Mallard Rd. The home will be on the left. From Chattanooga: Head S on I-75 to Exit 336A. Merge onto US Hwy 41 and continue .7 miles. Make a sharp right onto Drake Road. Turn right onto Mallard Rd. The home will be on the left.
Rooms
Basement None
Interior
Interior Features Walk-In Shower, Walk-In Closet(s), Double Closets, Bathroom Mirror(s), Ceiling Fan(s), Crown Molding
Heating Propane, Central
Cooling Central Air, Electric
Flooring Hardwood, Laminate
Fireplaces Type Flue
Equipment None
Fireplace Yes
Window Features Blinds,Insulated Windows
Appliance Dishwasher, Electric Range, Microwave, Plumbed For Ice Maker, Refrigerator
Laundry Main Level, Laundry Room, Electric Dryer Hookup
Exterior
Exterior Feature Storage, Rain Gutters, Fire Pit, Garden
Parking Features Concrete
Carport Spaces 2
Fence None
Pool Above Ground
Community Features None
Utilities Available Propane, High Speed Internet Available, Water Connected, Sewer Not Available, Phone Available, Electricity Connected
View Y/N false
Roof Type Metal
Present Use Single Family
Porch Covered, Deck, Front Porch
Building
Lot Description Mailbox, Level, Back Yard, Cleared
Entry Level One
Foundation Block, Permanent
Lot Size Range 0.95
Sewer Septic Tank
Water Public
Architectural Style Ranch
Additional Building Storage, Shed(s), Outbuilding
New Construction No
Construction Status Functional
Schools
Elementary Schools New Hope
Middle Schools New Hope
High Schools Northwest Whitfield High
Others
Tax ID 1215901007
Security Features Smoke Detector(s),Security System
Acceptable Financing Cash, Conventional, FHA, VA Loan
Listing Terms Cash, Conventional, FHA, VA Loan
Special Listing Condition Standard
Read Less Info
Want to know what your home might be worth? Contact us for a FREE valuation!

Our team is ready to help you sell your home for the highest possible price ASAP
Bought with --NON-MEMBER OFFICE--
"My job is to find and attract mastery-based agents to the office, protect the culture, and make sure everyone is happy! "






