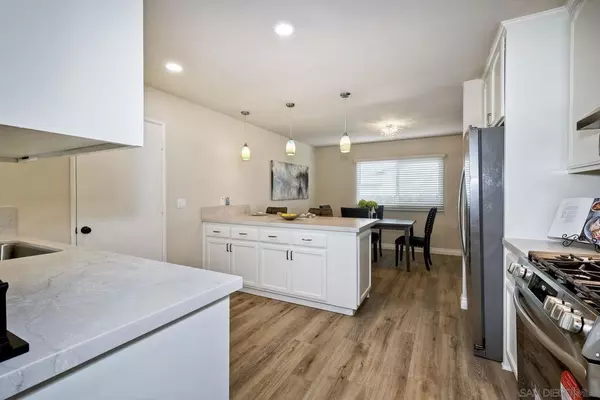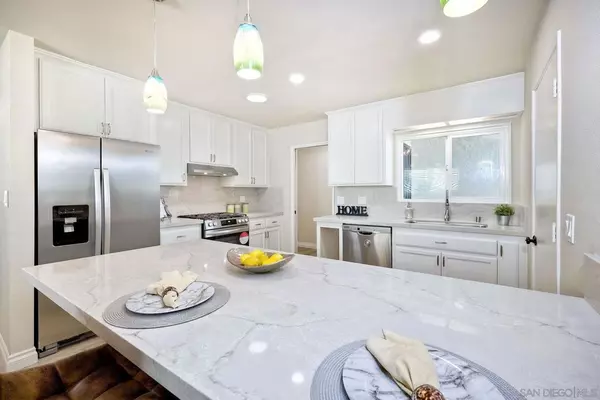$1,130,000
$1,150,000
1.7%For more information regarding the value of a property, please contact us for a free consultation.
4 Beds
2 Baths
1,725 SqFt
SOLD DATE : 03/07/2024
Key Details
Sold Price $1,130,000
Property Type Single Family Home
Sub Type Single Family Residence
Listing Status Sold
Purchase Type For Sale
Square Footage 1,725 sqft
Price per Sqft $655
Subdivision Serra Mesa
MLS Listing ID 240002593SD
Sold Date 03/07/24
Bedrooms 4
Full Baths 2
HOA Y/N No
Year Built 1960
Lot Size 6,198 Sqft
Property Description
Welcome Home! to a beautifully upgraded home in a quiet neighborhood. The meticulously maintained property boasts an open kitchen with a sprawling sit at island, (new) quartz counters and newer appliances. The comfortable living room and bright N airy family room create the perfect ambiance. Step into the backyard, a versatile space that offers endless possibilities and a custom shed with electricity. Ideal for your creative projects, whether it's an artist's studio, a home office, or a serene retreat. Consider it a bonus room for your imagination. Recent upgrades include: new - interior paint, flooring, stove, ceiling fans, lighting and more. This home is designed for accessibility, ensuring comfort for everyone. Conveniently located near SnapDragon stadium, parks, freeways, shopping, schools. Don't miss the chance to make this your forever home!
Location
State CA
County San Diego
Area 92123 - San Diego
Interior
Interior Features See Remarks, Workshop
Heating Forced Air, Natural Gas
Cooling Central Air, Gas
Fireplaces Type Family Room
Fireplace Yes
Appliance Dishwasher, ENERGY STAR Qualified Appliances, Disposal, Gas Range, Refrigerator, Range Hood
Laundry Gas Dryer Hookup, In Garage
Exterior
Garage Direct Access, Driveway, Garage
Garage Spaces 2.0
Garage Description 2.0
Pool None
View Y/N No
Roof Type Composition
Accessibility Accessible Approach with Ramp
Total Parking Spaces 6
Private Pool No
Building
Story 1
Entry Level One
Water Public
Level or Stories One
New Construction No
Others
Senior Community No
Tax ID 4330820300
Acceptable Financing Cash, Conventional, Cal Vet Loan, 1031 Exchange, FHA, VA Loan
Listing Terms Cash, Conventional, Cal Vet Loan, 1031 Exchange, FHA, VA Loan
Financing Cash
Read Less Info
Want to know what your home might be worth? Contact us for a FREE valuation!

Our team is ready to help you sell your home for the highest possible price ASAP

Bought with Andrea Fulop • eXp Realty of California, Inc.

"My job is to find and attract mastery-based agents to the office, protect the culture, and make sure everyone is happy! "






