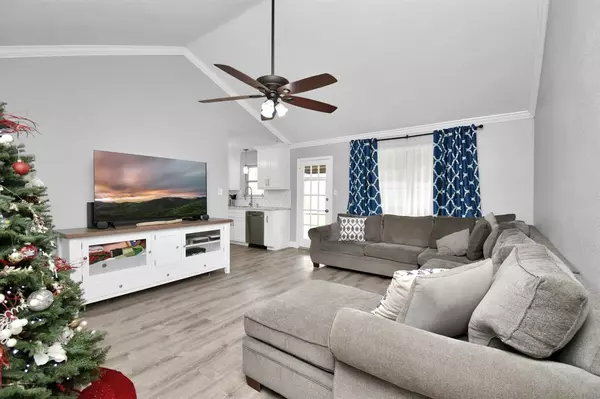$259,900
For more information regarding the value of a property, please contact us for a free consultation.
3 Beds
2 Baths
1,350 SqFt
SOLD DATE : 03/19/2024
Key Details
Property Type Single Family Home
Listing Status Sold
Purchase Type For Sale
Square Footage 1,350 sqft
Price per Sqft $185
Subdivision South Bend Alvin
MLS Listing ID 44004135
Sold Date 03/19/24
Style Traditional
Bedrooms 3
Full Baths 2
Year Built 1966
Annual Tax Amount $4,800
Tax Year 2023
Lot Size 10,245 Sqft
Acres 0.2352
Property Description
Step into luxury living with this exceptional home that goes beyond being a mere house—it's a haven designed for seamless and stylish living. The galley kitchen is a culinary masterpiece, featuring quartz countertops, a stainless steel gas oven, and microwave. Revel in the beauty of custom real wood cabinets, crafted less than 2 years ago, offering 3 spacious drawers for pots and pans, a convenient pull-out spice rack, and a cabinet pull-out for easy access. The thoughtful inclusion of a coffee bar adds an extra touch of comfort. Unwind in the primary room, where a ceiling fan ensures year-round comfort, a walk-in closet provides ample storage, and a full private bath. The lot, just shy of a quarter acre is made for your outdoor enjoyment. Recent upgrades speak volumes about the care invested in this residence, including a fresh coat of paint in Dec 23, modern PEX piping installed throughout in Dec 21, and a 50 AMP RV hook-up for convenience.
Location
State TX
County Brazoria
Area Alvin South
Rooms
Bedroom Description All Bedrooms Down,En-Suite Bath,Primary Bed - 1st Floor,Walk-In Closet
Other Rooms 1 Living Area, Home Office/Study, Kitchen/Dining Combo, Living Area - 1st Floor, Utility Room in Garage
Master Bathroom Primary Bath: Shower Only, Secondary Bath(s): Tub/Shower Combo, Vanity Area
Den/Bedroom Plus 3
Kitchen Kitchen open to Family Room, Pantry, Pots/Pans Drawers, Soft Closing Cabinets, Soft Closing Drawers, Walk-in Pantry
Interior
Interior Features Crown Molding, Dryer Included, Fire/Smoke Alarm, High Ceiling, Washer Included
Heating Central Gas
Cooling Central Electric
Flooring Laminate
Exterior
Exterior Feature Back Yard, Back Yard Fenced, Covered Patio/Deck, Patio/Deck, Porch, Private Driveway, Side Yard
Parking Features Attached Garage
Garage Spaces 2.0
Garage Description Auto Garage Door Opener
Roof Type Composition
Street Surface Concrete
Private Pool No
Building
Lot Description Cul-De-Sac, Subdivision Lot
Faces West
Story 1
Foundation Slab
Lot Size Range 0 Up To 1/4 Acre
Sewer Public Sewer
Water Public Water
Structure Type Brick,Vinyl
New Construction No
Schools
Elementary Schools Hasse Elementary School (Alvin)
Middle Schools Fairview Junior High School
High Schools Alvin High School
School District 3 - Alvin
Others
Senior Community No
Restrictions Deed Restrictions
Tax ID 7695-0007-000
Ownership Full Ownership
Energy Description Attic Vents,Ceiling Fans,Digital Program Thermostat,High-Efficiency HVAC,Insulation - Blown Fiberglass
Acceptable Financing Cash Sale, Conventional, FHA, VA
Tax Rate 2.743
Disclosures Owner/Agent, Sellers Disclosure
Listing Terms Cash Sale, Conventional, FHA, VA
Financing Cash Sale,Conventional,FHA,VA
Special Listing Condition Owner/Agent, Sellers Disclosure
Read Less Info
Want to know what your home might be worth? Contact us for a FREE valuation!

Our team is ready to help you sell your home for the highest possible price ASAP

Bought with RE/MAX American Dream

"My job is to find and attract mastery-based agents to the office, protect the culture, and make sure everyone is happy! "






