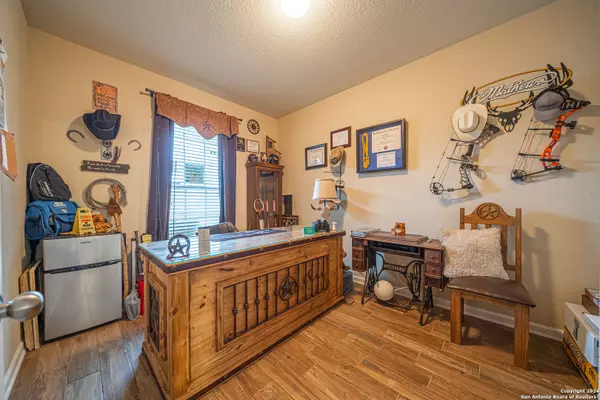$435,000
For more information regarding the value of a property, please contact us for a free consultation.
4 Beds
3 Baths
2,629 SqFt
SOLD DATE : 03/19/2024
Key Details
Property Type Single Family Home
Sub Type Single Residential
Listing Status Sold
Purchase Type For Sale
Square Footage 2,629 sqft
Price per Sqft $165
Subdivision Ridge Of Silverado Hills
MLS Listing ID 1747889
Sold Date 03/19/24
Style Two Story,Traditional
Bedrooms 4
Full Baths 3
Construction Status Pre-Owned
HOA Fees $26/qua
Year Built 2015
Annual Tax Amount $8,257
Tax Year 2023
Lot Size 10,206 Sqft
Property Description
Explore this inviting two-story home nestled in a serene cul-de-sac, boasting a generous layout and meticulous upkeep. Upstairs, discover three cozy bedrooms, including a master suite adorned with trey ceilings and accompanied by two full baths. Downstairs, find a fourth bedroom with an adjoining bath AND an extra versatile room ideal for guests or a home office with its elegant double-door entry. The second floor features an additional living space, currently serving as both an office and beauty retreat, enhanced by trey ceilings for added sophistication. Enjoy year-round comfort with ceiling fans in every room across the sprawling 2,629 square feet. Recent upgrades include tall baseboards with trim and hardwood flooring throughout the second level, while the first floor features tile wood flooring and equally tall baseboards. The gourmet kitchen showcases granite countertops, ample cabinetry, an island, and ambient under-cabinet lighting. Step outside to your private oasis, complete with a refreshing inground pool and ample landscaping opportunities, all complemented by a spacious flagstone patio featuring a cozy fireplace. With a new water heater and proximity to shopping and Comal ISD, this home is a must-see for those seeking comfort and convenience.
Location
State TX
County Bexar
Area 1803
Rooms
Master Bathroom 2nd Level 12X12 Tub/Shower Separate, Double Vanity
Master Bedroom 2nd Level 14X16 Upstairs
Bedroom 2 2nd Level 14X11
Bedroom 3 2nd Level 11X10
Bedroom 4 Main Level 11X10
Dining Room Main Level 6X9
Kitchen Main Level 10X11
Family Room Main Level 15X15
Study/Office Room Main Level 13X12
Interior
Heating Central
Cooling One Central
Flooring Ceramic Tile, Wood
Heat Source Electric
Exterior
Parking Features Two Car Garage
Pool In Ground Pool
Amenities Available None
Roof Type Composition
Private Pool Y
Building
Lot Description Cul-de-Sac/Dead End
Foundation Slab
Sewer City
Water City
Construction Status Pre-Owned
Schools
Elementary Schools Specht
Middle Schools Pieper Ranch
High Schools Pieper
School District Comal
Others
Acceptable Financing Conventional, FHA, VA, Cash
Listing Terms Conventional, FHA, VA, Cash
Read Less Info
Want to know what your home might be worth? Contact us for a FREE valuation!

Our team is ready to help you sell your home for the highest possible price ASAP

"My job is to find and attract mastery-based agents to the office, protect the culture, and make sure everyone is happy! "






