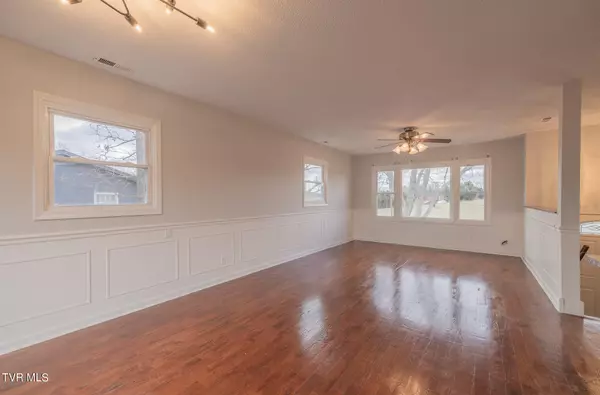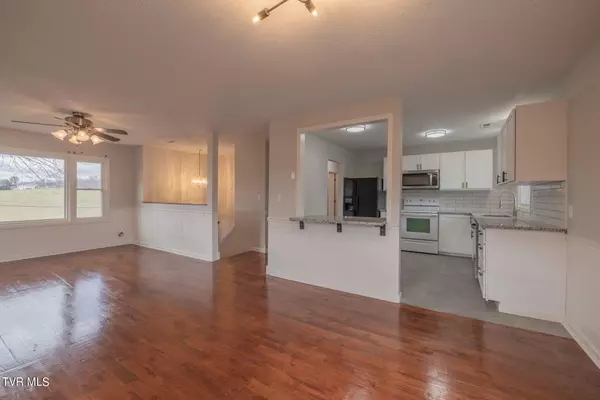$335,000
$349,900
4.3%For more information regarding the value of a property, please contact us for a free consultation.
3 Beds
2 Baths
1,918 SqFt
SOLD DATE : 03/22/2024
Key Details
Sold Price $335,000
Property Type Single Family Home
Sub Type Single Family Residence
Listing Status Sold
Purchase Type For Sale
Square Footage 1,918 sqft
Price per Sqft $174
Subdivision Not Listed
MLS Listing ID 9961408
Sold Date 03/22/24
Style Split Foyer
Bedrooms 3
Full Baths 2
HOA Y/N No
Total Fin. Sqft 1918
Originating Board Tennessee/Virginia Regional MLS
Year Built 1975
Lot Size 0.360 Acres
Acres 0.36
Lot Dimensions 100 X 157.5
Property Description
Pastoral scenes and tranquility abound with this hidden gem, just waiting for your personal gardening touch. This 3 bedroom 2 bath offers the privacy and lower taxes of country living, yet is conveniently located close to Jonesborough's top schools and historic downtown, and is within easy commuting distance to Johnson City or Kingsport. Featuring a well laid out floor plan and a kitchen with pass-through counters, this carefully and meticulously renovated home offers casual dining or entertaining opportunities. Some of the updates include a new water heater, PEX plumbing, appliances, bathtub, tile, fixtures, granite counters, flooring, and more. The fully renovated and finished downstairs living space with it's separately controlled mini split unit could also be used as an office, playroom, entertaining space, or a fourth bedroom for an older child or in-law. And did I mention... No HOA? Reach out to your agent today to schedule a showing!
Location
State TN
County Washington
Community Not Listed
Area 0.36
Zoning Res
Direction Head southeast on I-26 E Take exit 13 to merge onto TN-75 S/Suncrest Dr Continue to follow TN-75 S Turn right onto Greenmeadow Ln Destination will be on the right
Rooms
Basement Finished, Garage Door, Interior Entry
Interior
Interior Features Eat-in Kitchen, Granite Counters, Open Floorplan, Remodeled
Heating Heat Pump
Cooling Heat Pump
Flooring Carpet, Ceramic Tile, Hardwood, Luxury Vinyl
Window Features Double Pane Windows
Appliance Dryer, Electric Range, Range, Refrigerator, Washer
Heat Source Heat Pump
Laundry Electric Dryer Hookup, Washer Hookup
Exterior
Parking Features Driveway, Attached
Garage Spaces 1.0
Roof Type Shingle
Topography Cleared, Level
Porch Back, Front Porch
Total Parking Spaces 1
Building
Entry Level Two
Foundation Block
Sewer Septic Tank
Water Public
Architectural Style Split Foyer
Structure Type Brick,Vinyl Siding
New Construction No
Schools
Elementary Schools Ridgeview
Middle Schools Ridgeview
High Schools Daniel Boone
Others
Senior Community No
Tax ID 027p B 006.00
Acceptable Financing Cash, FHA, USDA Loan
Listing Terms Cash, FHA, USDA Loan
Read Less Info
Want to know what your home might be worth? Contact us for a FREE valuation!

Our team is ready to help you sell your home for the highest possible price ASAP
Bought with Alan Hill • Blue Ridge Properties
"My job is to find and attract mastery-based agents to the office, protect the culture, and make sure everyone is happy! "






