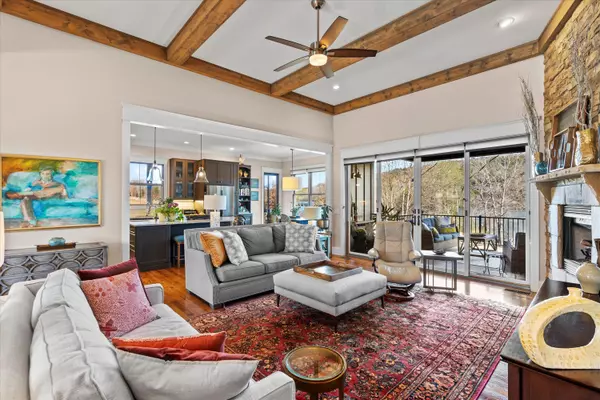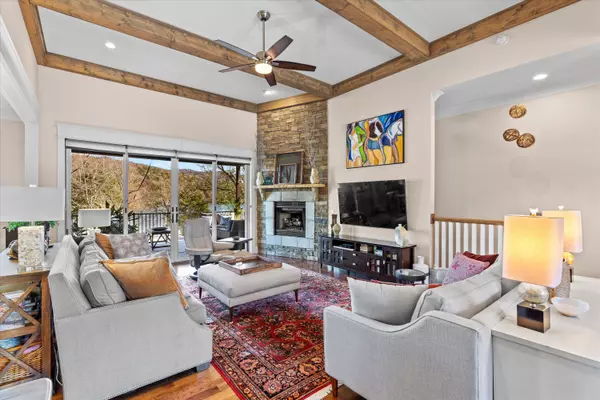$1,428,000
$1,490,000
4.2%For more information regarding the value of a property, please contact us for a free consultation.
5 Beds
4 Baths
4,000 SqFt
SOLD DATE : 03/20/2024
Key Details
Sold Price $1,428,000
Property Type Single Family Home
Sub Type Single Family Residence
Listing Status Sold
Purchase Type For Sale
Square Footage 4,000 sqft
Price per Sqft $357
Subdivision Crown Harbor
MLS Listing ID 1386562
Sold Date 03/20/24
Style Contemporary
Bedrooms 5
Full Baths 4
Originating Board Greater Chattanooga REALTORS®
Year Built 2017
Lot Size 0.650 Acres
Acres 0.65
Lot Dimensions 249X257 IRR
Property Description
Life at the lake is like being on vacation every day. This paradise is only 20 minutes from Downtown Chattanooga. Unbelievable setting with the most scenic views. This custom home was thoughtfully designed and built with craftsmanship. You will love the open floorplan with high ceilings and walls of windows to enjoy the lake view. High end finishes include hardwood flooring 10' and 12'' ceilings, beamed ceiling, 2 stone fireplaces, double door entry, 2 bedrooms on main level, 2 bedrooms on lake level, oversized bonus room, screened porch 2 covered porches, 3 oversized garages, lots of storage, in-law suite, 3 living areas, Awesome cooks' kitchen with custom cabinetry, stainless appliances, large island/breakfast bar, granite counters, tile backsplash and a walk-in pantry. The main level secondary bedroom is a great flex space for formal dining or office/study and has a connecting full bath. Large laundry room with tile floor and custom cabinetry/utility sink. Thinking about storage there is also storage closet in the main level garage for your Costco Items, 2nd Fridge/Freezer or just storage. The elegant master suite is private and has a lovely view of the water, 2 walk-in closets, tile bath with large tile shower, soaking tub, two vanities plus a private toilet closet. The lake level has a den with a refreshment center plus two bedrooms and a full bath. All of these rooms were designed to capture the lake view. This level has the 3rd garage thats perfect for the boat/lawn equipment plus a large room for a workshop or storage space plus there is another room for storage The upper level features an oversized bonus room plus an open sleeping quarters/office area and a spacious bedroom with a full bath and walk-in closet. This bedroom also has a great view of the lake. As if you need more storage there is a walk-in attic of this bedroom. If it sounds perfect that is because it is!!
Location
State TN
County Marion
Area 0.65
Rooms
Basement Finished, Full, Unfinished
Interior
Interior Features Double Shower, Double Vanity, Eat-in Kitchen, En Suite, High Ceilings, Pantry, Primary Downstairs, Separate Shower, Tub/shower Combo, Walk-In Closet(s)
Cooling Central Air, Multi Units
Flooring Carpet, Hardwood, Luxury Vinyl, Plank, Tile
Fireplaces Number 2
Fireplaces Type Gas Log, Great Room, Outside, Wood Burning
Fireplace Yes
Window Features Insulated Windows,Vinyl Frames
Appliance Refrigerator, Microwave, Gas Water Heater, Electric Range, Disposal, Dishwasher
Laundry Electric Dryer Hookup, Gas Dryer Hookup, Laundry Room, Washer Hookup
Exterior
Garage Basement, Garage Door Opener, Garage Faces Side
Garage Spaces 3.0
Garage Description Attached, Basement, Garage Door Opener, Garage Faces Side
Pool Community
Utilities Available Cable Available, Electricity Available, Phone Available, Sewer Connected, Underground Utilities
View Water, Other
Roof Type Asphalt,Shingle
Porch Covered, Deck, Patio, Porch, Porch - Covered, Porch - Screened
Parking Type Basement, Garage Door Opener, Garage Faces Side
Total Parking Spaces 3
Garage Yes
Building
Lot Description Cul-De-Sac, Gentle Sloping, Lake On Lot, Split Possible, Other
Faces West on 24 from Downtown Chattanooga cross over Nickajack Lake take the first exit turn left then left into Crown Harbor Easy access to Downtown Chattanooga.
Story Two
Foundation Concrete Perimeter
Architectural Style Contemporary
Structure Type Brick,Fiber Cement,Stone
Schools
Elementary Schools Jasper Elementary
Middle Schools Jasper Middle
High Schools Marion County High
Others
Senior Community No
Tax ID 144k B 026.00
Security Features Gated Community
Acceptable Financing Conventional, Owner May Carry
Listing Terms Conventional, Owner May Carry
Read Less Info
Want to know what your home might be worth? Contact us for a FREE valuation!

Our team is ready to help you sell your home for the highest possible price ASAP

"My job is to find and attract mastery-based agents to the office, protect the culture, and make sure everyone is happy! "






