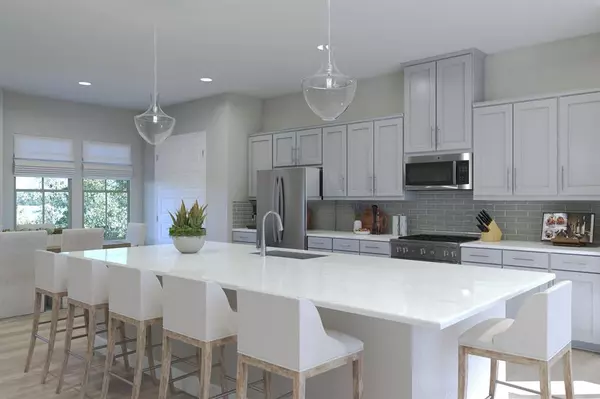$477,531
For more information regarding the value of a property, please contact us for a free consultation.
3 Beds
4 Baths
2,439 SqFt
SOLD DATE : 02/16/2024
Key Details
Property Type Single Family Home
Sub Type Single Family Residence
Listing Status Sold
Purchase Type For Sale
Square Footage 2,439 sqft
Price per Sqft $195
Subdivision Tenison Village
MLS Listing ID 20482271
Sold Date 02/16/24
Style Traditional
Bedrooms 3
Full Baths 2
Half Baths 2
HOA Fees $108/ann
HOA Y/N Mandatory
Year Built 2023
Lot Size 1,498 Sqft
Acres 0.0344
Property Description
The Marley offers 3 bedrooms, 2 full baths, 2 half-baths & a flex room, with plenty of thoughtfully designed living space throughout the 3 floors. The lower floor has a garage, covered front courtyard, separate porch, entry hallway & a large flex room that would work perfectly as a media or game room. The main floor has a large kitchen with breakfast bar that mixes perfectly with the open dining space. The Great Room extends the generous living area of this level. The upper floor contains a large owner’s suite with walk-in closet & private bath, & bedrooms 2 & 3. Tenison Village is a gated community where residents will enjoy the resort-style amenities, including a swimming pool, several walking paths, & a courtyard. Being so close to Downtown Dallas, residents will also have access to major Dallas hot spots. From trendy restaurants, boutique shopping, museums & entertainment, you are a short distance from it all! Est. Comp Dec. 2023
Location
State TX
County Dallas
Community Community Pool, Curbs, Gated, Jogging Path/Bike Path, Sidewalks
Direction From Dallas, Take I-30 E to exit 50A for Lawnview Avenue. Turn left onto Lawnview Avenue. Turn right onto Samuell Blvd, to Left on Rudin St, to Left on Aldenbury St. The Mattamy Homes temporary trailer is located on Aldenbury St.
Rooms
Dining Room 1
Interior
Interior Features Cable TV Available, Decorative Lighting, Flat Screen Wiring, High Speed Internet Available, Kitchen Island, Open Floorplan, Pantry, Smart Home System, Walk-In Closet(s)
Heating Central, Natural Gas, Zoned
Cooling Ceiling Fan(s), Central Air, Zoned
Flooring Carpet, Ceramic Tile, Luxury Vinyl Plank
Fireplaces Number 1
Fireplaces Type Electric
Appliance Dishwasher, Disposal, Gas Cooktop, Gas Oven, Microwave, Plumbed For Gas in Kitchen, Tankless Water Heater, Vented Exhaust Fan
Heat Source Central, Natural Gas, Zoned
Laundry Electric Dryer Hookup, Full Size W/D Area, Washer Hookup
Exterior
Exterior Feature Covered Patio/Porch, Rain Gutters
Garage Spaces 2.0
Fence None
Community Features Community Pool, Curbs, Gated, Jogging Path/Bike Path, Sidewalks
Utilities Available City Sewer, City Water, Concrete, Curbs, Sidewalk, Underground Utilities
Roof Type Composition
Total Parking Spaces 2
Garage Yes
Building
Lot Description Interior Lot, Landscaped, Sprinkler System, Subdivision
Story Three Or More
Foundation Slab
Level or Stories Three Or More
Structure Type Rock/Stone,Wood
Schools
Elementary Schools Rowe
Middle Schools H.W. Lang
High Schools Skyline
School District Dallas Isd
Others
Ownership Mattamy Homes
Acceptable Financing Cash, Conventional, FHA, VA Loan
Listing Terms Cash, Conventional, FHA, VA Loan
Financing Conventional
Read Less Info
Want to know what your home might be worth? Contact us for a FREE valuation!

Our team is ready to help you sell your home for the highest possible price ASAP

©2024 North Texas Real Estate Information Systems.
Bought with Tariq Amir • JPAR Arlington

"My job is to find and attract mastery-based agents to the office, protect the culture, and make sure everyone is happy! "






