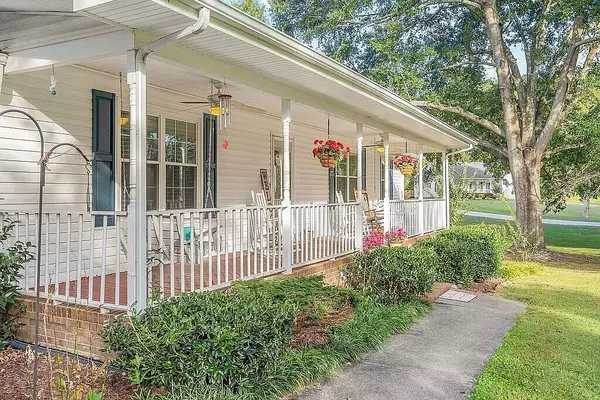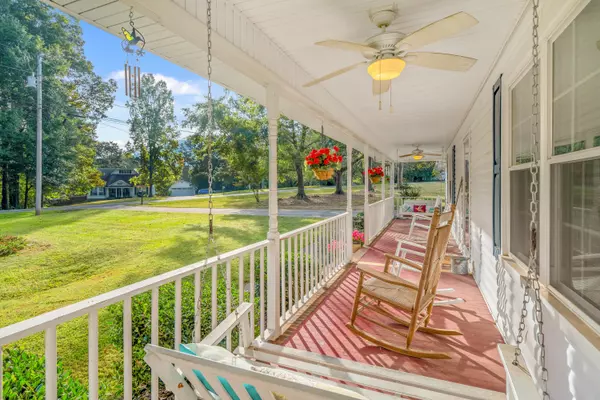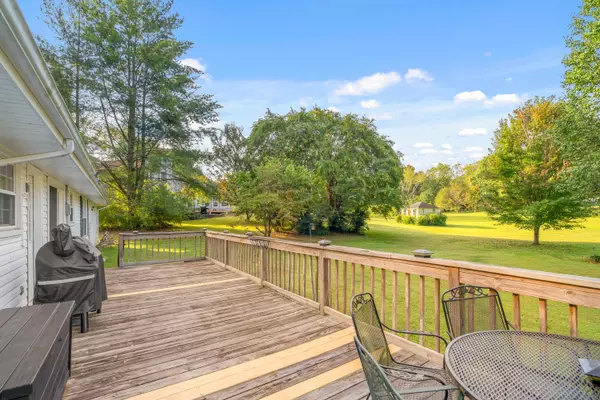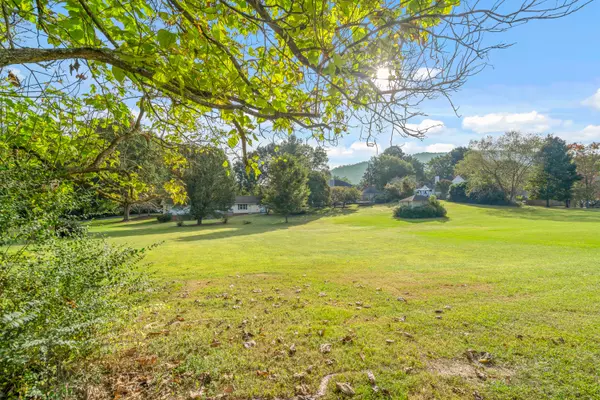$350,000
$359,000
2.5%For more information regarding the value of a property, please contact us for a free consultation.
3 Beds
2 Baths
1,932 SqFt
SOLD DATE : 03/15/2024
Key Details
Sold Price $350,000
Property Type Single Family Home
Sub Type Single Family Residence
Listing Status Sold
Purchase Type For Sale
Square Footage 1,932 sqft
Price per Sqft $181
Subdivision Green Valley
MLS Listing ID 1383423
Sold Date 03/15/24
Style Contemporary
Bedrooms 3
Full Baths 2
Originating Board Greater Chattanooga REALTORS®
Year Built 1989
Lot Size 1.070 Acres
Acres 1.07
Lot Dimensions 156x374x133x307
Property Description
GREAT LOCATION!! Beautiful one level home Just 5 minutes from I75 in the highly desired Rocky Face area, in Green Valley subdivision. The home sets on over an acre lot! Home has been remodeled throughout! This 3 bedroom, 2 bath home features a large living room with a cathedral ceiling, plantation blinds, and a fireplace with gas logs. The large kitchen has a walk-in pantry, a coffee bar, and includes a new stainless oven/range, microwave, and dishwasher. Across from the separate dining room is a study/office area. New hardwood flooring throughout. Both bathrooms have LVP flooring. Enjoy the mountain view while setting on the front porch. Take in the views from what nature has to offer from the large back deck as well. The spacious master bedroom offers a large walk in closet and a built-in corner cabinet. The two car attached garage has plenty of storage with a built-in tool closet with several workbenches. The acre lot is a great place for little ones to play. This home features a new HVAC system, new roof, newly installed vinyl siding and newly installed windows. Only 10 minutes from Dalton and 25 minutes from Chattanooga. Act now! Homes in this community do not come available often!
Location
State GA
County Whitfield
Area 1.07
Rooms
Basement Crawl Space
Interior
Interior Features Cathedral Ceiling(s), En Suite, Pantry, Primary Downstairs, Separate Dining Room, Tub/shower Combo, Walk-In Closet(s)
Heating Central, Electric
Cooling Central Air, Electric
Flooring Hardwood, Luxury Vinyl, Tile, Vinyl
Fireplaces Number 1
Fireplaces Type Gas Log, Living Room
Fireplace Yes
Window Features Insulated Windows,Vinyl Frames
Appliance Microwave, Free-Standing Electric Range, Electric Water Heater, Dishwasher
Heat Source Central, Electric
Laundry Electric Dryer Hookup, Gas Dryer Hookup, Laundry Room, Washer Hookup
Exterior
Parking Features Off Street
Garage Spaces 2.0
Garage Description Off Street
Utilities Available Cable Available, Underground Utilities
View Mountain(s)
Roof Type Asphalt,Shingle
Porch Deck, Patio, Porch
Total Parking Spaces 2
Garage Yes
Building
Lot Description Level, Split Possible
Faces From the Rockyface exit on I75. Turn right onto US-76 W/US Hwy 41 N 4.4 mi Turn left onto Old Lafayette Rd 0.1 mi Turn left onto Sam Love Rd 0.8 mi Turn left onto E Lake Park Dr 0.1 mi Turn left onto Fountain Dale Dr 325 ft Turn left onto Avondale Dr/St Charles Dr Destination will be on the left
Story One
Foundation Block, Brick/Mortar, Stone
Sewer Septic Tank
Water Public
Architectural Style Contemporary
Structure Type Vinyl Siding
Schools
Elementary Schools West Elementary
Middle Schools Westside Middle
High Schools Northwest Whitfield High
Others
Senior Community No
Tax ID 12-155-01-130
Acceptable Financing Cash, Conventional, FHA, VA Loan, Owner May Carry
Listing Terms Cash, Conventional, FHA, VA Loan, Owner May Carry
Read Less Info
Want to know what your home might be worth? Contact us for a FREE valuation!

Our team is ready to help you sell your home for the highest possible price ASAP
"My job is to find and attract mastery-based agents to the office, protect the culture, and make sure everyone is happy! "






