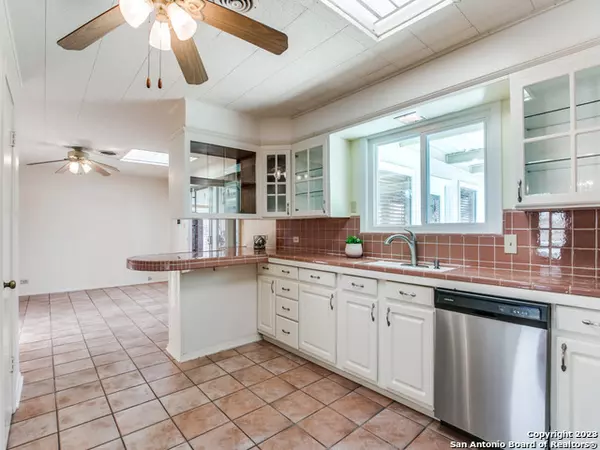$314,000
For more information regarding the value of a property, please contact us for a free consultation.
3 Beds
2 Baths
1,722 SqFt
SOLD DATE : 03/22/2024
Key Details
Property Type Single Family Home
Sub Type Single Residential
Listing Status Sold
Purchase Type For Sale
Square Footage 1,722 sqft
Price per Sqft $182
Subdivision Inspiration Hills
MLS Listing ID 1667529
Sold Date 03/22/24
Style One Story,Traditional
Bedrooms 3
Full Baths 2
Construction Status Pre-Owned
HOA Fees $6/ann
Year Built 1960
Annual Tax Amount $6,419
Tax Year 2021
Lot Size 0.289 Acres
Lot Dimensions 90 X 140
Property Description
Welcome to your next home, located in the highly sought-after Inspiration Hills neighborhood of San Antonio, TX! This lovely property boasts 3 bedrooms and 2 bathrooms with plenty of space for relaxation and entertainment, featuring 1722 square feet of living space. The floor plan is open, providing an easy flow throughout the home. One of the unique features of this property is the Florida Room/Sunroom, offering additional living space and a perfect spot to enjoy the beautiful Texas sunsets. Additionally, a detached dwelling is available for use as an office, studio, shop, she-shed, or man-cave the possibilities are endless. Recent improvements to the home include 14-Vistamark Low E Single Hung windows, back and side yard landscaping, front yard planters, and backyard motion security lighting. Interior updates include fresh paint, a new dishwasher, a garbage disposal, kitchen, and bathroom faucets. Guests will appreciate the NEW ROOF over the Sunroom and Studio, NEW 35W Attic Breeze Solar Fan, insulated garage doors, garage door openers, new commodes, professionally installed water heater, and water softener. Ideally located at the intersection of Loop 410 & IH-10, Inspiration Hills offers an excellent location for quick access to the Medical Center, USAA, La Cantera & The Rim, and downtown San Antonio. Don't miss your opportunity to own this charming and convenient home- schedule a showing today!
Location
State TX
County Bexar
Area 0800
Rooms
Master Bathroom Main Level 6X6 Shower Only, Single Vanity
Master Bedroom Main Level 13X12 DownStairs, Multi-Closets, Ceiling Fan, Full Bath
Bedroom 2 Main Level 15X11
Bedroom 3 Main Level 12X11
Living Room Main Level 16X13
Dining Room Main Level 13X9
Kitchen Main Level 14X11
Interior
Heating Central, 1 Unit
Cooling One Central
Flooring Ceramic Tile, Linoleum, Wood
Heat Source Natural Gas
Exterior
Exterior Feature Patio Slab, Covered Patio, Privacy Fence, Double Pane Windows, Decorative Bars, Storage Building/Shed, Has Gutters, Additional Dwelling, Workshop
Parking Features Two Car Garage, Attached, Oversized
Pool None
Amenities Available Park/Playground
Roof Type Composition
Private Pool N
Building
Lot Description 1/4 - 1/2 Acre, Sloping, Level
Faces North
Foundation Slab
Sewer Sewer System, City
Water Water System, City
Construction Status Pre-Owned
Schools
Elementary Schools Glass Colby
Middle Schools Neff Pat
High Schools Holmes Oliver W
School District Northside
Others
Acceptable Financing Conventional, FHA, VA, Cash
Listing Terms Conventional, FHA, VA, Cash
Read Less Info
Want to know what your home might be worth? Contact us for a FREE valuation!

Our team is ready to help you sell your home for the highest possible price ASAP

"My job is to find and attract mastery-based agents to the office, protect the culture, and make sure everyone is happy! "






