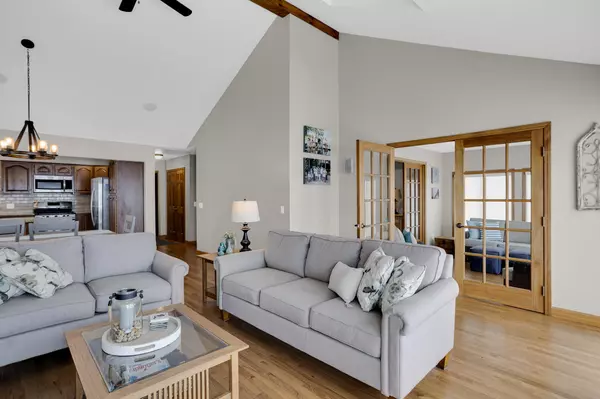$616,270
$634,900
2.9%For more information regarding the value of a property, please contact us for a free consultation.
3 Beds
3 Baths
1,263 SqFt
SOLD DATE : 03/22/2024
Key Details
Sold Price $616,270
Property Type Single Family Home
Sub Type Single Family Residence
Listing Status Sold
Purchase Type For Sale
Square Footage 1,263 sqft
Price per Sqft $487
Municipality Cambridge Twp
MLS Listing ID 24004112
Sold Date 03/22/24
Style Contemporary
Bedrooms 3
Full Baths 2
Half Baths 1
HOA Fees $14/ann
HOA Y/N true
Originating Board Michigan Regional Information Center (MichRIC)
Year Built 1986
Annual Tax Amount $8,849
Tax Year 2023
Lot Size 0.596 Acres
Acres 0.6
Lot Dimensions 81x264x120x378
Property Description
Stunning Lakefront! Welcome to this wonderful lakefront ranch located on Private All sports Loch Erin in the Heart of the Irish Hills. 3 bedrooms and 2 1/2 newly updated baths, with finished lower-level walkout! Walk into the great room featuring a brick fireplace, cathedral ceilings, dining room, kitchen with granite counter tops, wet bar and has stainless steel appliances, granite counter tops with a garden window. Beautiful New Hickory hardwood flooring through-out the main floor, primary bedroom with ensuite. The sunroom is terrific, you may keep your own private oasis or open the French doors to the beautiful living area, and relax on the upper deck. Entertain with ease in the lower-level includes den, laundry. New roof 2020. Sprinkler System too. 2 bedrooms, full bath, Wet bar and Spacious family room. The private patio. 120 ft of lakefront to enjoy with lakeside patio, firepit, and a great sandy beach. Fun & Sun! Relaxation & Tranquility! 2 bedrooms, full bath, Wet bar and Spacious family room. The private patio. 120 ft of lakefront to enjoy with lakeside patio, firepit, and a great sandy beach. Fun & Sun! Relaxation & Tranquility!
Location
State MI
County Lenawee
Area Lenawee County - Y
Direction M-50 to Kingsley Drive Loch Erin Entrance
Body of Water Loch Erin
Rooms
Other Rooms Shed(s)
Basement Walk Out, Full
Interior
Interior Features Ceiling Fans, Garage Door Opener, Water Softener/Owned, Wood Floor
Heating Forced Air, Natural Gas
Cooling Central Air
Fireplaces Number 1
Fireplaces Type Living
Fireplace true
Window Features Garden Window(s),Window Treatments
Appliance Dryer, Washer, Dishwasher, Microwave, Range, Refrigerator
Laundry Lower Level
Exterior
Exterior Feature Patio, Deck(s)
Parking Features Concrete, Driveway, Gravel
Garage Spaces 2.0
Community Features Lake
Utilities Available Natural Gas Connected, High-Speed Internet Connected, Cable Connected
Amenities Available Playground, Boat Launch
Waterfront Description All Sports,Private Frontage
View Y/N No
Street Surface Paved
Garage Yes
Building
Story 1
Sewer Public Sewer
Water Well
Architectural Style Contemporary
Structure Type Wood Siding
New Construction No
Schools
School District Onsted
Others
Tax ID CA0-560-2770-00
Acceptable Financing Cash, Conventional
Listing Terms Cash, Conventional
Read Less Info
Want to know what your home might be worth? Contact us for a FREE valuation!

Our team is ready to help you sell your home for the highest possible price ASAP

"My job is to find and attract mastery-based agents to the office, protect the culture, and make sure everyone is happy! "






