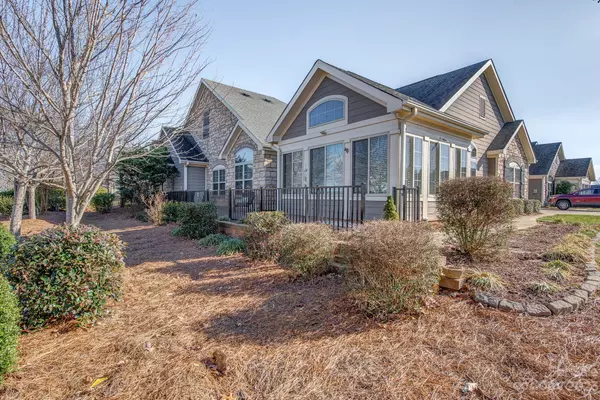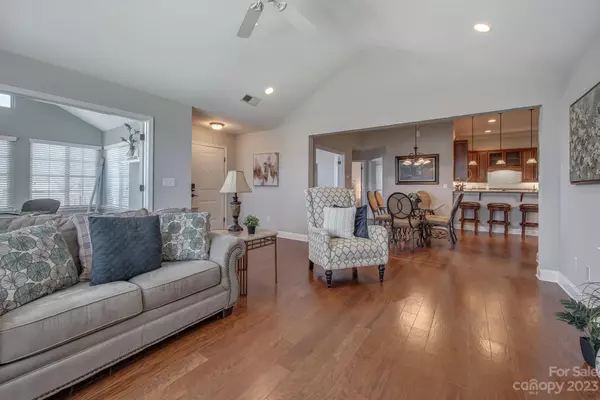$460,000
$460,000
For more information regarding the value of a property, please contact us for a free consultation.
3 Beds
3 Baths
2,403 SqFt
SOLD DATE : 03/20/2024
Key Details
Sold Price $460,000
Property Type Townhouse
Sub Type Townhouse
Listing Status Sold
Purchase Type For Sale
Square Footage 2,403 sqft
Price per Sqft $191
Subdivision Robinson Oaks
MLS Listing ID 4106186
Sold Date 03/20/24
Style Transitional
Bedrooms 3
Full Baths 3
HOA Fees $295/mo
HOA Y/N 1
Abv Grd Liv Area 2,403
Year Built 2015
Lot Size 8,276 Sqft
Acres 0.19
Property Description
Gorgeous rare 3-bedroom open floorplan townhome with luxury details throughout. A fenced paver patio greets you on the approach. Step inside onto wonderful hardwood floors that carry throughout most of the property. Beautiful kitchen with stainless steel appliances, granite countertops, tiled backsplash, and built-in buffet with glass front cabinets. The large living room with a gas fireplace and vaulted ceilings is a relaxing retreat. Tucked away is the primary suite with 3 closets and on suite bath with a large tiled shower that features a bench, and dual sink vanity. Other main floor features include a home office or den with french doors, a tiled floor sunroom also with french doors, and a fabulous walk-in pantry with additional storage. This package is complete with a second-floor bonus room that can be used as a bedroom with a full bath and closet. The baths have tiled showers and the finishes are oiled rubbed bronze. Great location!
Location
State NC
County Gaston
Building/Complex Name Villas at Robinson Oaks
Zoning R1
Rooms
Main Level Bedrooms 2
Interior
Interior Features Attic Other, Cable Prewire, Entrance Foyer, Open Floorplan, Pantry, Split Bedroom, Vaulted Ceiling(s), Walk-In Closet(s), Walk-In Pantry
Heating Natural Gas
Cooling Central Air
Flooring Tile, Wood
Fireplaces Type Living Room
Fireplace true
Appliance Dishwasher, Disposal, Dryer, Electric Oven, Electric Range, Gas Water Heater, Microwave, Refrigerator
Exterior
Exterior Feature Lawn Maintenance
Garage Spaces 2.0
Community Features Clubhouse, Outdoor Pool, Sidewalks, Street Lights
Utilities Available Cable Available, Electricity Connected, Gas
Roof Type Shingle
Garage true
Building
Lot Description End Unit
Foundation Slab
Sewer Public Sewer
Water City
Architectural Style Transitional
Level or Stories 1 Story/F.R.O.G.
Structure Type Fiber Cement,Stone Veneer
New Construction false
Schools
Elementary Schools Sherwood
Middle Schools Grier
High Schools Ashbrook
Others
HOA Name Property Matters Realty
Senior Community false
Restrictions Architectural Review,Building,Deed,Subdivision
Acceptable Financing Cash, Conventional, FHA, VA Loan
Listing Terms Cash, Conventional, FHA, VA Loan
Special Listing Condition Estate
Read Less Info
Want to know what your home might be worth? Contact us for a FREE valuation!

Our team is ready to help you sell your home for the highest possible price ASAP
© 2025 Listings courtesy of Canopy MLS as distributed by MLS GRID. All Rights Reserved.
Bought with John Buchanan • NorthGroup Real Estate LLC
"My job is to find and attract mastery-based agents to the office, protect the culture, and make sure everyone is happy! "






