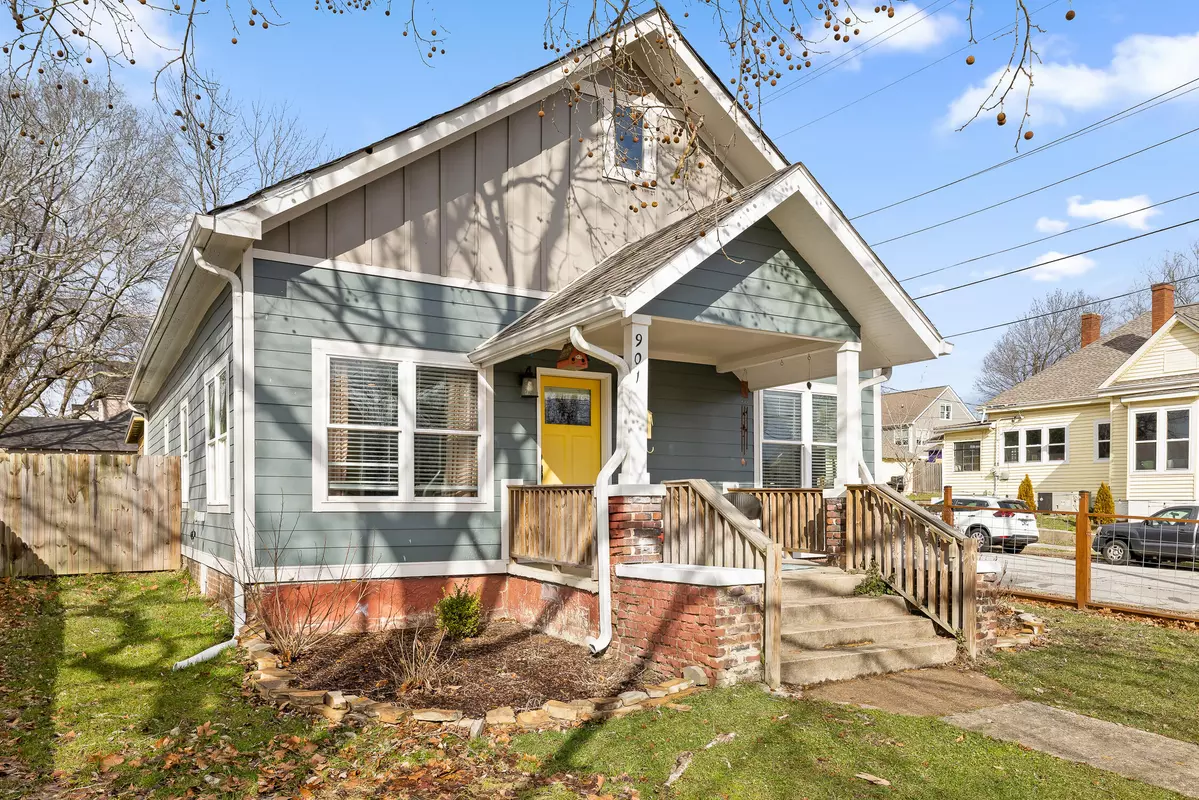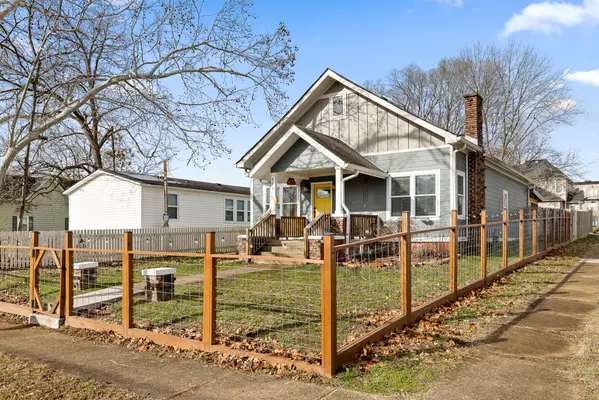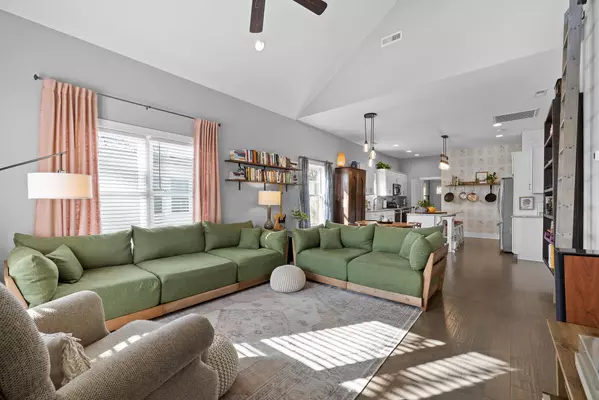$435,000
$435,000
For more information regarding the value of a property, please contact us for a free consultation.
3 Beds
2 Baths
1,438 SqFt
SOLD DATE : 03/22/2024
Key Details
Sold Price $435,000
Property Type Single Family Home
Sub Type Single Family Residence
Listing Status Sold
Purchase Type For Sale
Square Footage 1,438 sqft
Price per Sqft $302
MLS Listing ID 1386016
Sold Date 03/22/24
Bedrooms 3
Full Baths 2
Originating Board Greater Chattanooga REALTORS®
Year Built 1930
Lot Size 6,534 Sqft
Acres 0.15
Lot Dimensions 48X140
Property Description
Discover the perfect blend of historical charm and modern luxury in this 1930s single-family home in Chattanooga's Highland Park, meticulously renovated by Hemlock Homes in 2019. This comprehensive renovation, taken down to the studs, includes all-new electrical and plumbing systems, alongside an electric tankless water heater for enhanced efficiency. Spanning 1438 square feet, the home boasts 3 bedrooms, 2 full bathrooms with a new tub and shower in the primary bedroom added in 2023, and a versatile loft space overlooking the open-concept living area. The heart of the home, the kitchen, is designed for functionality and social interaction. Newly added attic insulation in 2023 improves energy efficiency, complementing the serene screened-in porch and fenced yards for privacy and outdoor enjoyment. Residing in Highland Park offers a vibrant community lifestyle with easy access to local cafes, parks, and downtown attractions, combining the quaint charm of its origins with contemporary convenience and efficiency in a setting ideal for creating lasting memories.
Location
State TN
County Hamilton
Area 0.15
Rooms
Basement Crawl Space
Interior
Interior Features Connected Shared Bathroom, En Suite, Open Floorplan
Heating Ceiling
Cooling Central Air
Fireplace No
Appliance Tankless Water Heater, Refrigerator, Microwave, Electric Range, Dishwasher
Heat Source Ceiling
Exterior
Garage Off Street
Garage Description Off Street
Utilities Available Cable Available, Sewer Connected
Roof Type Shingle
Porch Covered, Deck, Patio, Porch, Porch - Screened
Parking Type Off Street
Garage No
Building
Lot Description Corner Lot
Faces from E MLKing Blvd continue on to Bailey Ave, right onto S Highland Park Ave, house on left
Story One
Foundation Block
Water Public
Structure Type Other
Schools
Elementary Schools Orchard Knob Elementary
Middle Schools Orchard Knob Middle
High Schools Howard School Of Academics & Tech
Others
Senior Community No
Tax ID 146o A 026
Acceptable Financing Cash, Conventional, FHA, VA Loan, Owner May Carry
Listing Terms Cash, Conventional, FHA, VA Loan, Owner May Carry
Read Less Info
Want to know what your home might be worth? Contact us for a FREE valuation!

Our team is ready to help you sell your home for the highest possible price ASAP

"My job is to find and attract mastery-based agents to the office, protect the culture, and make sure everyone is happy! "






