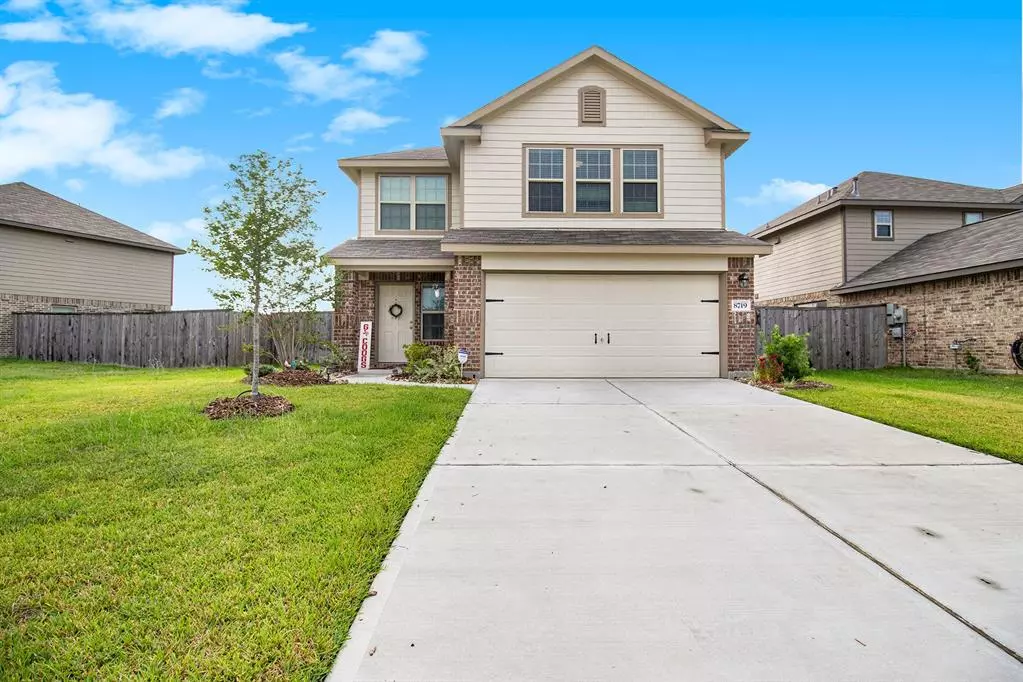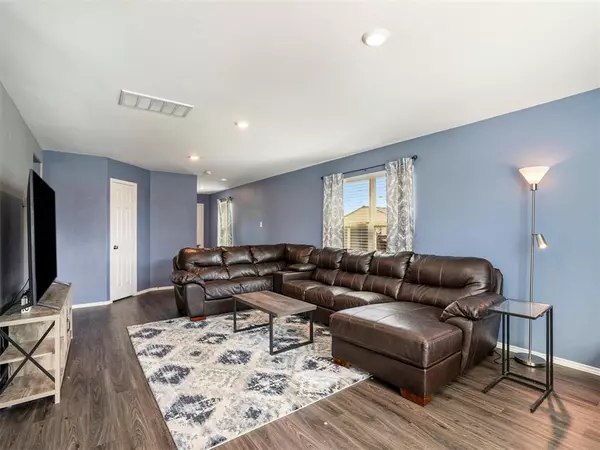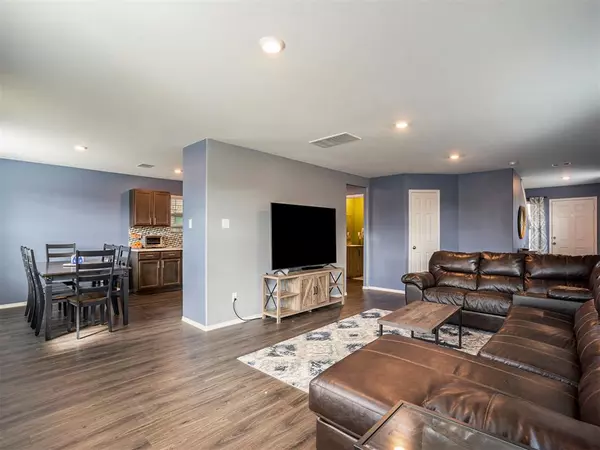$269,995
For more information regarding the value of a property, please contact us for a free consultation.
4 Beds
2.1 Baths
2,360 SqFt
SOLD DATE : 03/22/2024
Key Details
Property Type Single Family Home
Listing Status Sold
Purchase Type For Sale
Square Footage 2,360 sqft
Price per Sqft $112
Subdivision Wooster Crossing
MLS Listing ID 7226256
Sold Date 03/22/24
Style Traditional
Bedrooms 4
Full Baths 2
Half Baths 1
HOA Fees $54/ann
HOA Y/N 1
Year Built 2021
Annual Tax Amount $9,043
Tax Year 2022
Lot Size 7,001 Sqft
Acres 0.1607
Property Description
Adorable, recently-built two-story home with plenty of room to spread out. The downstairs is bathed in natural light and features recessed lighting, a spacious kitchen and wood floors leading you to the half bath making it convenient for guests. While upstairs, you'll notice the plush carpets in the four bedrooms make for a cozy retreat. Completing the upstairs are two bathrooms, and a roomy primary bedroom with a huge walk-in closet as well as a second closet in the bathroom. The large secondary bedrooms will be great for family, guest, office space, or craft rooms. Don't forget to take a step outside to check out the fully fenced backyard, providing ample space for outdoor activities and even room for a pool. The storage out on the side yard conveys with the home as well. See this home for yourself today and Own Your Paradise!
Location
State TX
County Harris
Area Baytown/Harris County
Rooms
Bedroom Description All Bedrooms Up,En-Suite Bath,Primary Bed - 2nd Floor,Walk-In Closet
Other Rooms 1 Living Area, Breakfast Room, Living Area - 1st Floor, Living/Dining Combo, Utility Room in House
Master Bathroom Half Bath, Primary Bath: Soaking Tub, Primary Bath: Tub/Shower Combo, Secondary Bath(s): Tub/Shower Combo, Vanity Area
Den/Bedroom Plus 3
Kitchen Pantry
Interior
Heating Central Gas
Cooling Central Electric
Flooring Carpet, Laminate, Tile
Exterior
Exterior Feature Sprinkler System
Parking Features Attached Garage
Roof Type Composition
Street Surface Concrete
Private Pool No
Building
Lot Description Subdivision Lot
Story 2
Foundation Slab
Lot Size Range 0 Up To 1/4 Acre
Sewer Public Sewer
Water Public Water, Water District
Structure Type Brick,Cement Board,Wood
New Construction No
Schools
Elementary Schools Banuelos Elementary School
Middle Schools E F Green Junior School
High Schools Goose Creek Memorial
School District 23 - Goose Creek Consolidated
Others
Senior Community No
Restrictions Deed Restrictions
Tax ID 144-050-002-0028
Energy Description Ceiling Fans
Acceptable Financing Cash Sale, Conventional, FHA, VA
Tax Rate 3.5373
Disclosures Mud, Sellers Disclosure
Listing Terms Cash Sale, Conventional, FHA, VA
Financing Cash Sale,Conventional,FHA,VA
Special Listing Condition Mud, Sellers Disclosure
Read Less Info
Want to know what your home might be worth? Contact us for a FREE valuation!

Our team is ready to help you sell your home for the highest possible price ASAP

Bought with Keller Williams Realty Southwest

"My job is to find and attract mastery-based agents to the office, protect the culture, and make sure everyone is happy! "






