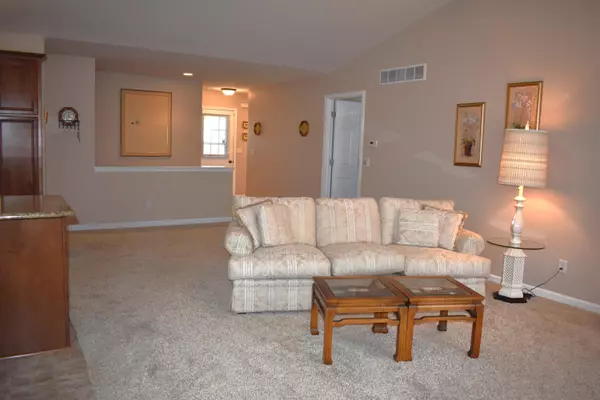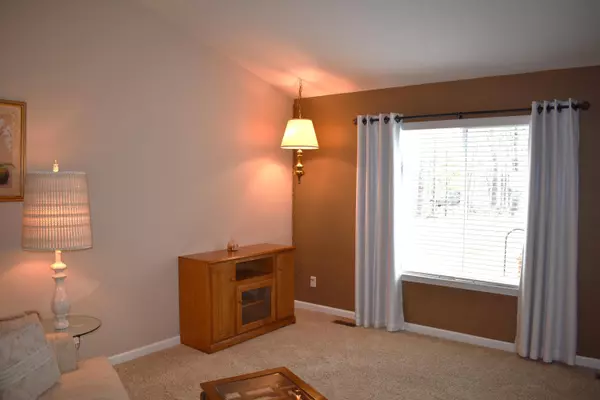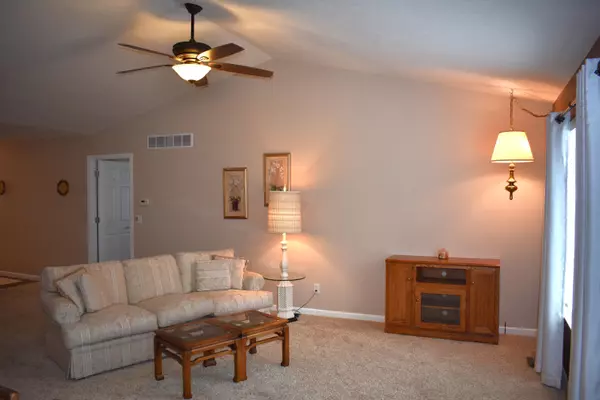$359,900
$359,900
For more information regarding the value of a property, please contact us for a free consultation.
3 Beds
3 Baths
1,543 SqFt
SOLD DATE : 03/22/2024
Key Details
Sold Price $359,900
Property Type Single Family Home
Sub Type Single Family Residence
Listing Status Sold
Purchase Type For Sale
Square Footage 1,543 sqft
Price per Sqft $233
Municipality Hamburg Twp
Subdivision Fairways At Whispering Pines Condominium
MLS Listing ID 24009254
Sold Date 03/22/24
Style Ranch
Bedrooms 3
Full Baths 3
HOA Fees $236/mo
HOA Y/N true
Originating Board Michigan Regional Information Center (MichRIC)
Year Built 2013
Annual Tax Amount $3,659
Tax Year 2023
Lot Size 7,754 Sqft
Acres 0.18
Lot Dimensions 62X125
Property Description
The birds are chirping and Spring is near, come check out this beautiful Ranch-style home that is so so dear!!! Located in popular 'Fairways at Whispering Pines', and sporting an open floor plan with a Cathedral Great Room, Kitchen and combo Dining area set to please! Over 2300sqft. of living space throughout including a finished egress Family Room with an addit. full Bath and Office/Study. Inside and out, this beauty shows like NEW with many upgrades including a full Appliance Package, Hardwood Floors, Granite Countertops, Trex Decking and mature landscaping!!! Monthly Assoc. fee covers Snow Removal on roads, driveways and walkways, Lawn/Landscaping and Trash. See you SOON!!!
Location
State MI
County Livingston
Area Livingston County - 40
Direction M36 to Whitewood Rd. to Whispering Woods Dr.
Rooms
Basement Other, Full
Interior
Interior Features Ceiling Fans, Garage Door Opener, Security System, Water Softener/Owned, Wood Floor, Eat-in Kitchen, Pantry
Heating Forced Air, Natural Gas
Cooling Central Air
Fireplace false
Window Features Window Treatments
Appliance Dryer, Washer, Disposal, Dishwasher, Microwave, Oven, Range, Refrigerator
Laundry Laundry Closet, Laundry Room, Main Level
Exterior
Exterior Feature Porch(es), Deck(s)
Parking Features Attached, Concrete, Driveway
Garage Spaces 2.0
Utilities Available Phone Connected, Natural Gas Connected, Cable Connected
Amenities Available Detached Unit
View Y/N No
Street Surface Paved
Garage Yes
Building
Lot Description Level, Site Condo
Story 1
Sewer Public Sewer
Water Well
Architectural Style Ranch
Structure Type Vinyl Siding,Stone
New Construction No
Schools
School District Pinckney
Others
HOA Fee Include Trash,Snow Removal,Lawn/Yard Care
Tax ID 4715-29-102-201
Acceptable Financing Cash, FHA, VA Loan, Conventional
Listing Terms Cash, FHA, VA Loan, Conventional
Read Less Info
Want to know what your home might be worth? Contact us for a FREE valuation!

Our team is ready to help you sell your home for the highest possible price ASAP
"My job is to find and attract mastery-based agents to the office, protect the culture, and make sure everyone is happy! "






