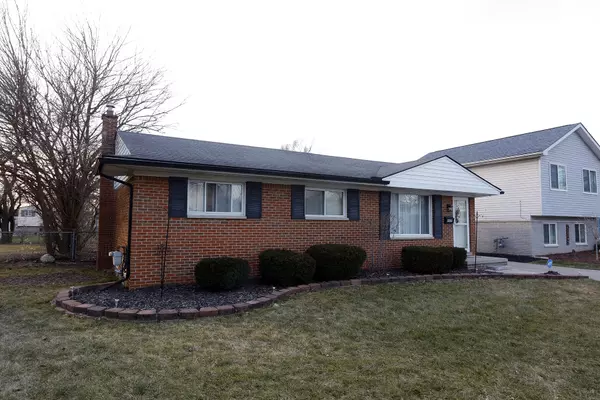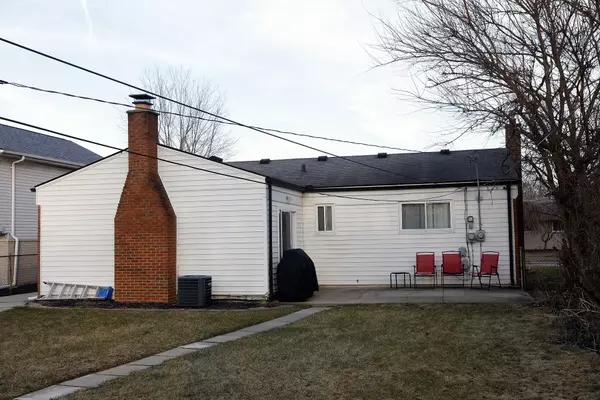$282,000
$255,000
10.6%For more information regarding the value of a property, please contact us for a free consultation.
3 Beds
1 Bath
1,274 SqFt
SOLD DATE : 03/22/2024
Key Details
Sold Price $282,000
Property Type Single Family Home
Sub Type Single Family Residence
Listing Status Sold
Purchase Type For Sale
Square Footage 1,274 sqft
Price per Sqft $221
Municipality Canton Twp
Subdivision Holiday Park Sub
MLS Listing ID 24008507
Sold Date 03/22/24
Style Ranch
Bedrooms 3
Full Baths 1
Originating Board Michigan Regional Information Center (MichRIC)
Year Built 1966
Annual Tax Amount $4,596
Tax Year 2023
Lot Size 7,449 Sqft
Acres 0.17
Lot Dimensions 52.93 x 141.02
Property Description
Stunning move in ready 3 bedroom 1 bath ranch home. Enter into your large living room with new luxury wood laminate flooring and updated paint. As you move further in you see the extra large updated kitchen with granite counters, newer flooring, hardware, SS appliances, faucet and garbage disposal and white cabinets. Bead board trim and opening to family room with an area for bar stools. The family room with fireplace has new flooring and new slider door which leads you out to a gorgeous patio area great for relaxing and entertaining. Fenced in large back yard. 3 ample size bedrooms and updated bathroom with granite and ceramic. Basement is partial finished with a family room, office and laundry room/storage area.
Plus a 2 car garage. Great location for shopping, entertainment & freeways
Location
State MI
County Wayne
Area Wayne County - 100
Direction Joy Rd to south on Holly. East on Bart south on Alton
Rooms
Basement Full
Interior
Interior Features Ceiling Fans, Garage Door Opener, Laminate Floor, Security System, Eat-in Kitchen
Heating Forced Air, Natural Gas
Cooling Central Air
Fireplaces Number 1
Fireplaces Type Wood Burning, Family
Fireplace true
Window Features Window Treatments
Appliance Dryer, Washer, Disposal, Dishwasher, Microwave, Oven, Range
Laundry In Basement
Exterior
Exterior Feature Fenced Back, Porch(es), Patio
Parking Features Concrete, Driveway
Garage Spaces 2.0
View Y/N No
Garage Yes
Building
Story 1
Sewer Public Sewer
Water Public
Architectural Style Ranch
Structure Type Brick,Aluminum Siding
New Construction No
Schools
Elementary Schools Plymouth Canton
Middle Schools Plymouth Canton
High Schools Plymouth Canton
School District Plymouth-Canton
Others
Tax ID 71-001-01-0134-000
Acceptable Financing Cash, FHA, VA Loan, Conventional
Listing Terms Cash, FHA, VA Loan, Conventional
Read Less Info
Want to know what your home might be worth? Contact us for a FREE valuation!

Our team is ready to help you sell your home for the highest possible price ASAP

"My job is to find and attract mastery-based agents to the office, protect the culture, and make sure everyone is happy! "






