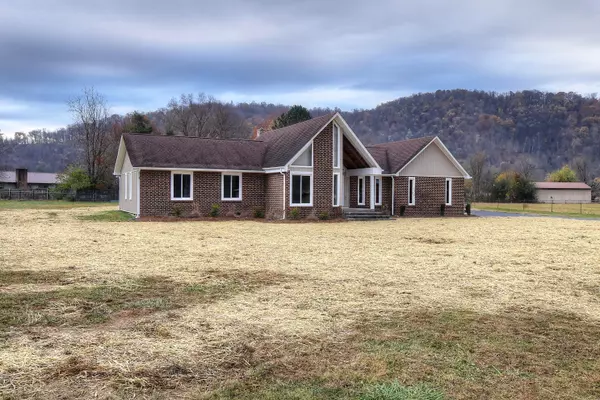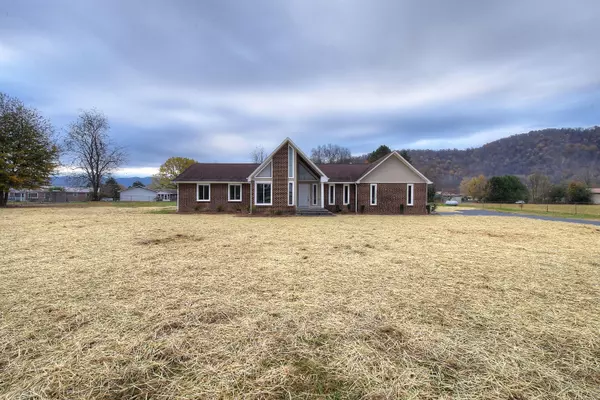$390,000
$380,000
2.6%For more information regarding the value of a property, please contact us for a free consultation.
3 Beds
2 Baths
1,756 SqFt
SOLD DATE : 03/22/2024
Key Details
Sold Price $390,000
Property Type Single Family Home
Sub Type Single Family Residence
Listing Status Sold
Purchase Type For Sale
Square Footage 1,756 sqft
Price per Sqft $222
Subdivision Not Listed
MLS Listing ID 9960392
Sold Date 03/22/24
Style Ranch
Bedrooms 3
Full Baths 2
HOA Y/N No
Total Fin. Sqft 1756
Originating Board Tennessee/Virginia Regional MLS
Year Built 1989
Lot Dimensions 194 X 243 IRR
Property Description
This all one level home sits on a huge completely level lot at the end of a quiet cul-de-sac street in the highly sought after Lynn Valley Area. This all one level home features just under 2,000 square feet of finished living space and an inviting floor plan. This home features brand new vinyl siding, all new double pane windows, new landscaping, new asphalt driveway and an updated architect shingle roof. Entering the home you will find a large great room with vaulted ceiling, large windows and a wood burning stove. Off the great room you will find a large eat in kitchen that overlooks a brand new rear deck. The deck will provide the perfect outdoor space to enjoy the level private back yard. This home features a large primary bedroom with walk in closet and en-suite master bathroom. The two guest bedrooms are both well sized and share access to a full hall bathroom. Additionally there is a room that could be used as a den or study. This home has been priced so as its new owner can make any additional cosmetic changes to their specifications. This home features solid construction and offers an unbeatable1.02 acre lot in a highly sought after location. All information and square footage are subject to buyer verification.
Location
State TN
County Carter
Community Not Listed
Zoning Residential
Direction Traveling on Broad Street continues straight on Broad Street Extension. Turn right on Mayfield Drive and then take first right on Creola Lane. Home is at the end of culdesac on the left see sign.
Rooms
Basement Crawl Space
Interior
Interior Features Eat-in Kitchen, Kitchen/Dining Combo, Open Floorplan
Heating Heat Pump
Cooling Central Air
Flooring Carpet, Ceramic Tile, Vinyl
Fireplaces Type Wood Burning Stove
Fireplace Yes
Window Features Double Pane Windows
Appliance Dishwasher, Electric Range, Refrigerator
Heat Source Heat Pump
Exterior
Parking Features Asphalt
Roof Type Asphalt
Topography Level
Porch Back, Covered, Deck, Front Porch
Building
Entry Level One
Foundation Block
Sewer Septic Tank
Water Public
Architectural Style Ranch
Structure Type Brick,Vinyl Siding
New Construction No
Schools
Elementary Schools Hunter
Middle Schools Hunter
High Schools Unaka
Others
Senior Community No
Tax ID 035k C 062.00
Acceptable Financing Cash, Conventional, FHA
Listing Terms Cash, Conventional, FHA
Read Less Info
Want to know what your home might be worth? Contact us for a FREE valuation!

Our team is ready to help you sell your home for the highest possible price ASAP
Bought with Ashley Ferlauto • Lantern Real Estate
"My job is to find and attract mastery-based agents to the office, protect the culture, and make sure everyone is happy! "






