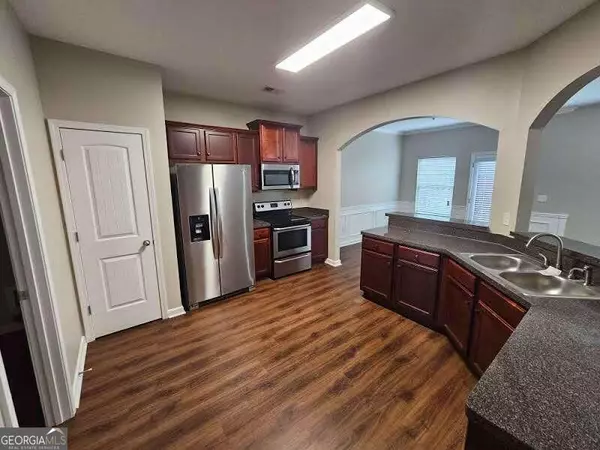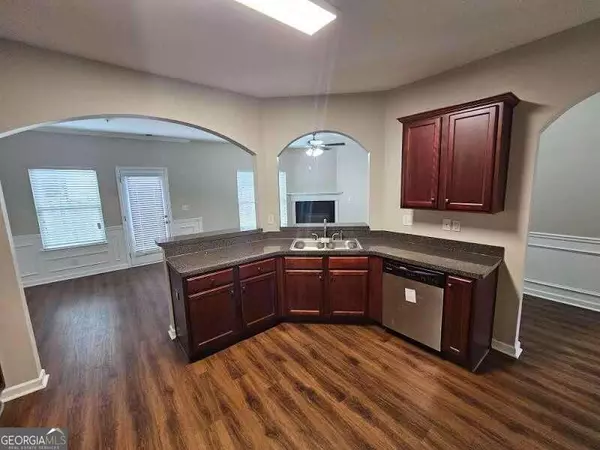$321,000
$314,900
1.9%For more information regarding the value of a property, please contact us for a free consultation.
4 Beds
2.5 Baths
1,854 SqFt
SOLD DATE : 03/20/2024
Key Details
Sold Price $321,000
Property Type Single Family Home
Sub Type Single Family Residence
Listing Status Sold
Purchase Type For Sale
Square Footage 1,854 sqft
Price per Sqft $173
Subdivision Fieldstone Manor
MLS Listing ID 10231586
Sold Date 03/20/24
Style Brick Front,Traditional
Bedrooms 4
Full Baths 2
Half Baths 1
HOA Fees $600
HOA Y/N Yes
Originating Board Georgia MLS 2
Year Built 2016
Annual Tax Amount $3,218
Tax Year 2023
Lot Size 3,049 Sqft
Acres 0.07
Lot Dimensions 3049.2
Property Description
Welcome home for the holidays! Come check out this move-in-ready home located within minutes of I-85, shopping, eateries, and downtown Atlanta. Open the door and you are welcome to all new LVP flooring. Open kitchen with breakfast bar, granite, stainless steel appliances, and plenty of counter and storage space. Separate dining area and family room with fireplace. A door of the dining room leads you to a manageable, fenced-in backyard with a patio. The perfect spot for grilling and entertaining guests. Head up to the second level to find a spacious master suite with tray ceilings, walk-in closets, dual vanity, garden tub, and separate shower. Three additional bedrooms (one could be used as a home office), and a nicely appointed bathroom finish the second level. You will love the space, location, and price. Come make this your home today and start entertaining friends and family.
Location
State GA
County Fulton
Rooms
Basement None
Interior
Interior Features Tray Ceiling(s), High Ceilings, Double Vanity, Split Bedroom Plan
Heating Central
Cooling Ceiling Fan(s), Central Air
Flooring Hardwood, Carpet, Laminate
Fireplaces Number 1
Fireplaces Type Family Room, Factory Built
Fireplace Yes
Appliance Electric Water Heater, Dishwasher, Refrigerator
Laundry Laundry Closet, In Hall
Exterior
Parking Features Garage
Fence Back Yard, Wood
Community Features Near Public Transport, Walk To Schools, Near Shopping
Utilities Available Cable Available, Electricity Available, High Speed Internet, Phone Available, Sewer Available, Water Available
View Y/N No
Roof Type Composition
Garage Yes
Private Pool No
Building
Lot Description Private
Faces GPS friendly.
Sewer Public Sewer
Water Public
Structure Type Other
New Construction No
Schools
Elementary Schools Oakley
Middle Schools Bear Creek
High Schools Creekside
Others
HOA Fee Include Management Fee,Reserve Fund
Tax ID 09F070000269538
Security Features Smoke Detector(s)
Special Listing Condition Resale
Read Less Info
Want to know what your home might be worth? Contact us for a FREE valuation!

Our team is ready to help you sell your home for the highest possible price ASAP

© 2025 Georgia Multiple Listing Service. All Rights Reserved.
"My job is to find and attract mastery-based agents to the office, protect the culture, and make sure everyone is happy! "






