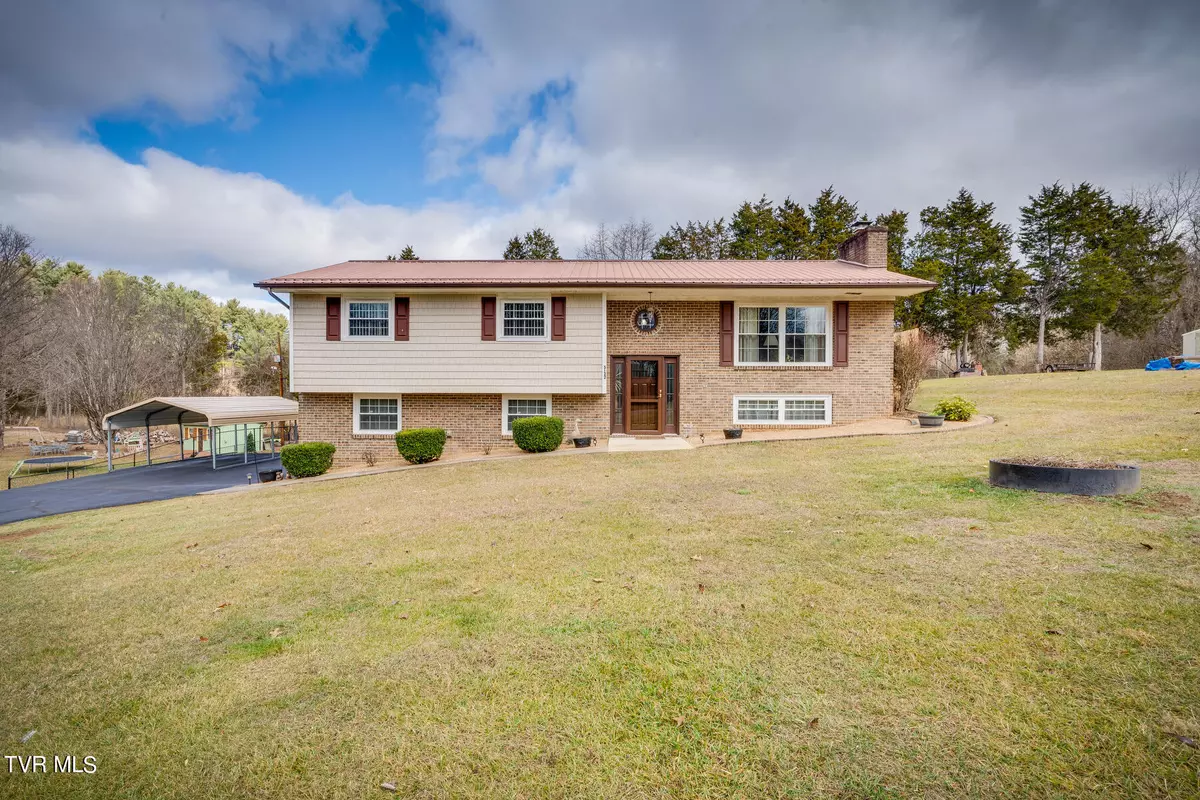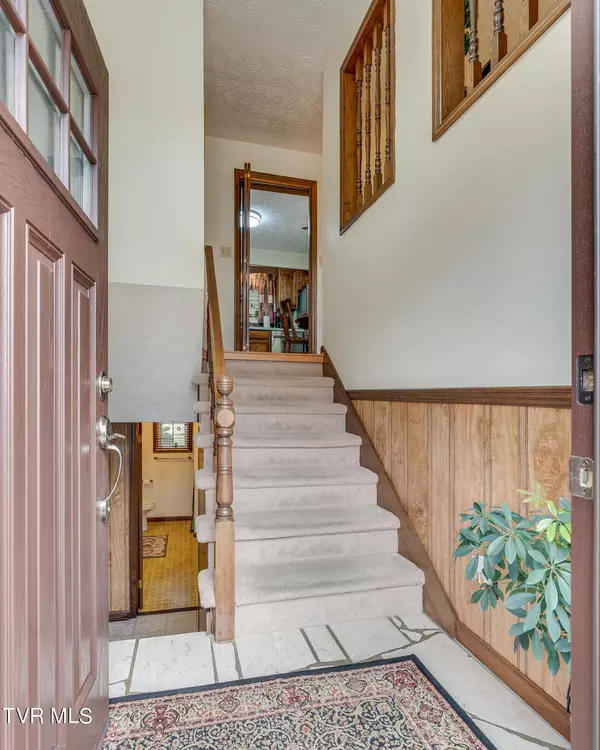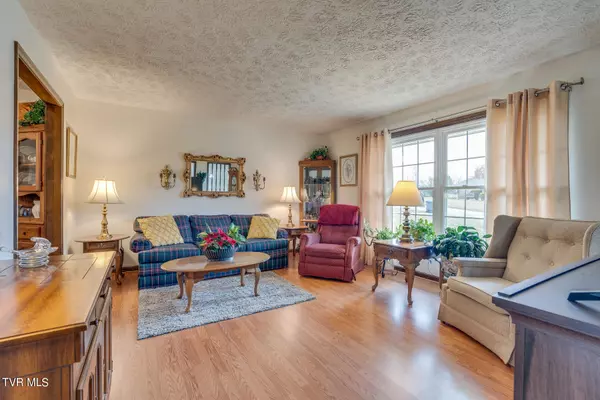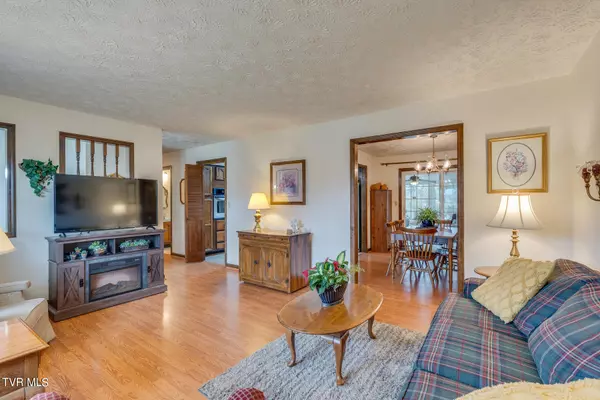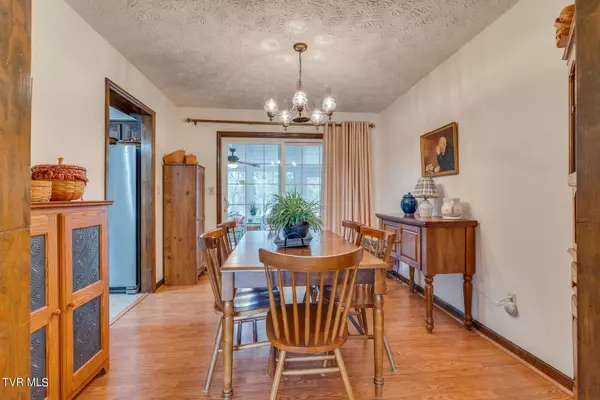$325,000
$319,900
1.6%For more information regarding the value of a property, please contact us for a free consultation.
3 Beds
3 Baths
2,218 SqFt
SOLD DATE : 03/22/2024
Key Details
Sold Price $325,000
Property Type Single Family Home
Sub Type Single Family Residence
Listing Status Sold
Purchase Type For Sale
Square Footage 2,218 sqft
Price per Sqft $146
Subdivision Fall Creek
MLS Listing ID 9961144
Sold Date 03/22/24
Style Split Foyer
Bedrooms 3
Full Baths 3
HOA Y/N No
Total Fin. Sqft 2218
Originating Board Tennessee/Virginia Regional MLS
Year Built 1978
Lot Size 0.440 Acres
Acres 0.44
Lot Dimensions 119.16 X 167.56 IRR
Property Description
You're invited to come discover all this well-kept home offers! Sitting on a quiet street with backyard privacy, and located conveniently just minutes from I-81 and Warrior's Path State Park, this house has spacious bedrooms, 2 living spaces, 3 full bathrooms and a fully fenced back yard.
Enjoy an eat-in kitchen, in addition to a dedicated dining room. For additional entertaining and relaxing, the 3-season enclosed sun porch provides flexible additional living space. Some notable features are the yard barn for extra storage, the long-lasting metal roof (installed 2012), replacement windows (2012), new vinyl siding (2015) and the carport in addition to double garage. Most recent improvements include new front landscaping (2021), driveway resealing (2022), refrigerator, dishwasher, privacy fence, concrete patio, landscape rock, front entryway/door assembly, and LeafFilter® system (all in 2023).
Come see the other beneficial elements of this home in person today!
Refrigerator present in kitchen to remain. Hot tub does NOT convey.
Seller may need up to 60 days to close. Buyer(s)/buyer(s) agent to verify all information.
Location
State TN
County Sullivan
Community Fall Creek
Area 0.44
Zoning R 1
Direction From Memorial Blvd, turn onto Fall Creek Rd and go 1.7 miles. Turn right on Pettyjohn Rd. In another .6 mile, turn right on Moody Dr. House will be around the curve on the left.
Rooms
Other Rooms Shed(s)
Basement Exterior Entry, Full, Garage Door, Interior Entry, Partial Cool, Partial Heat, Partially Finished, Plumbed, Walk-Out Access
Interior
Interior Features Eat-in Kitchen, Entrance Foyer, Laminate Counters, Shower Only, Wet Bar
Heating Central, Fireplace(s), Heat Pump
Cooling Ceiling Fan(s), Central Air, Heat Pump
Flooring Carpet, Laminate, Stone, Vinyl
Fireplaces Number 1
Fireplaces Type Basement, Den
Fireplace Yes
Window Features Double Pane Windows,Window Treatments
Appliance Built-In Electric Oven, Cooktop, Dishwasher, Refrigerator
Heat Source Central, Fireplace(s), Heat Pump
Laundry Electric Dryer Hookup, Washer Hookup
Exterior
Parking Features Driveway, Asphalt, Attached, Carport, Garage Door Opener
Garage Spaces 2.0
Carport Spaces 1
Utilities Available Cable Available
Roof Type Metal
Topography Level, Rolling Slope
Porch Back, Patio, Rear Patio
Total Parking Spaces 2
Building
Entry Level Two,Multi/Split
Foundation Block
Sewer Public Sewer
Water Public
Architectural Style Split Foyer
Structure Type Brick,Vinyl Siding
New Construction No
Schools
Elementary Schools Indian Springs
Middle Schools Sullivan Central Middle
High Schools West Ridge
Others
Senior Community No
Tax ID 063c A 042.00
Acceptable Financing Cash, Conventional
Listing Terms Cash, Conventional
Read Less Info
Want to know what your home might be worth? Contact us for a FREE valuation!

Our team is ready to help you sell your home for the highest possible price ASAP
Bought with Non Member • Non Member
"My job is to find and attract mastery-based agents to the office, protect the culture, and make sure everyone is happy! "

