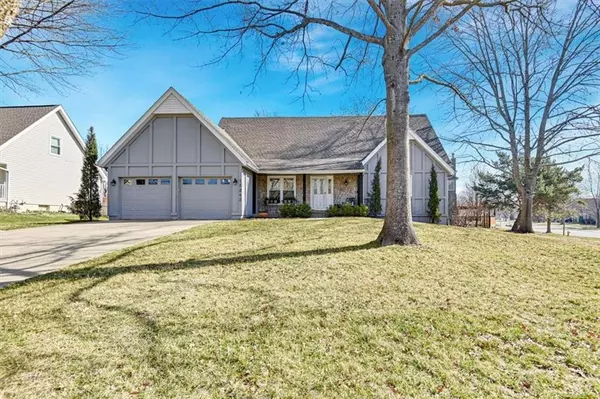$495,000
$495,000
For more information regarding the value of a property, please contact us for a free consultation.
3 Beds
4 Baths
2,622 SqFt
SOLD DATE : 03/19/2024
Key Details
Sold Price $495,000
Property Type Single Family Home
Sub Type Single Family Residence
Listing Status Sold
Purchase Type For Sale
Square Footage 2,622 sqft
Price per Sqft $188
Subdivision Green Meadows
MLS Listing ID 2471549
Sold Date 03/19/24
Style Traditional
Bedrooms 3
Full Baths 3
Half Baths 1
HOA Fees $37/ann
Year Built 1988
Annual Tax Amount $5,013
Lot Size 0.316 Acres
Acres 0.31648302
Property Description
Enter into pure perfection! This adorably updated and meticulously cared for gem features a beautifully updated Kitchen and updated Bathrooms. Gorgeous, pristine, Brazilian hardwoods flow throughout the main level into the Kitchen, Great Room, Dining Room, Primary Bedroom, Bathroom & Closet. The Kitchen remodel included quartz tops, newly painted cabinets, stainless appliances and a LARGE WALK-IN PANTRY (this could easily be converted back to a Laundry Room if that is your preference). A large Loft with built-in bookshelves is positioned between two second level Bedrooms and Baths. Step downstairs to the lower level and enjoy the new Workout Room and spacious Laundry Room. This charming home also boasts a large sunroom, perfect for enjoying the sunshine and relaxing with a cup of coffee as you look onto a beautiful Aspen-like, private, fenced backyard.
Location
State KS
County Johnson
Rooms
Other Rooms Balcony/Loft, Great Room, Main Floor Master, Sun Room
Basement Full, Partial
Interior
Interior Features All Window Cover, Ceiling Fan(s), Exercise Room, Painted Cabinets, Pantry, Walk-In Closet(s)
Heating Natural Gas, Zoned
Cooling Electric, Zoned
Flooring Wood
Fireplaces Number 1
Fireplaces Type Gas, Living Room
Fireplace Y
Appliance Dishwasher, Disposal, Refrigerator, Gas Range, Stainless Steel Appliance(s), Water Softener
Laundry In Basement
Exterior
Parking Features true
Garage Spaces 2.0
Fence Wood
Roof Type Composition
Building
Lot Description Corner Lot, Level, Sprinkler-In Ground, Treed
Entry Level 1.5 Stories
Sewer City/Public
Water Public
Structure Type Stone & Frame
Schools
Elementary Schools Stanley
Middle Schools Blue Valley
High Schools Blue Valley
School District Blue Valley
Others
HOA Fee Include Curbside Recycle,Trash
Ownership Private
Acceptable Financing Cash, Conventional, FHA, Private, VA Loan
Listing Terms Cash, Conventional, FHA, Private, VA Loan
Read Less Info
Want to know what your home might be worth? Contact us for a FREE valuation!

Our team is ready to help you sell your home for the highest possible price ASAP

"My job is to find and attract mastery-based agents to the office, protect the culture, and make sure everyone is happy! "






