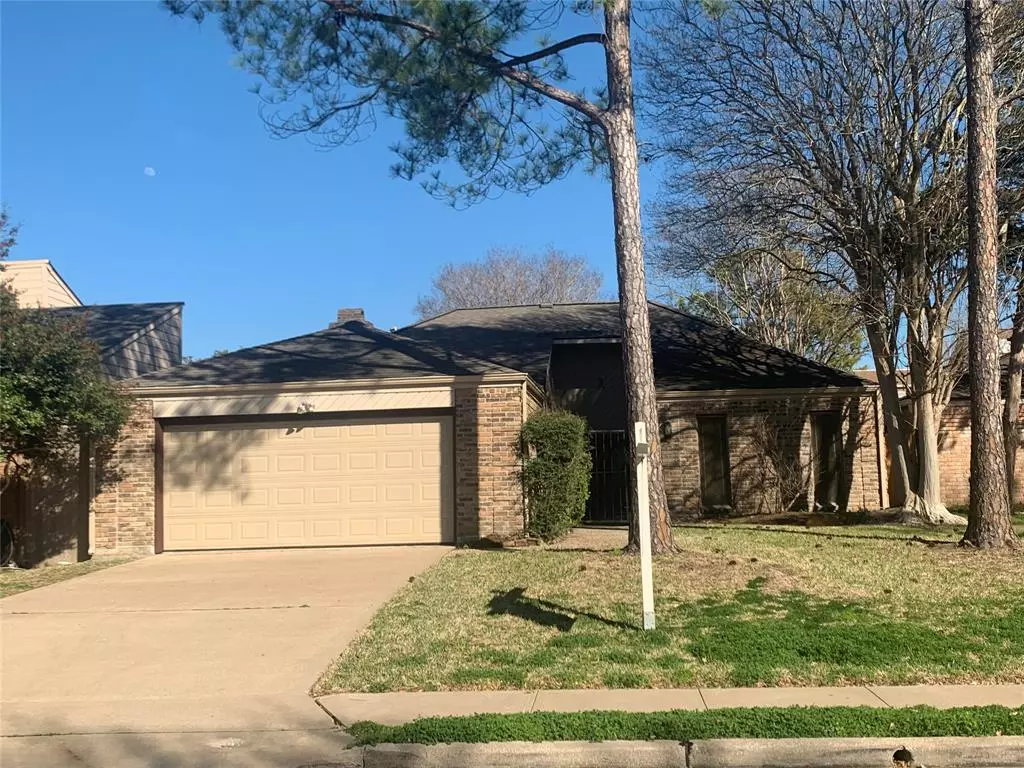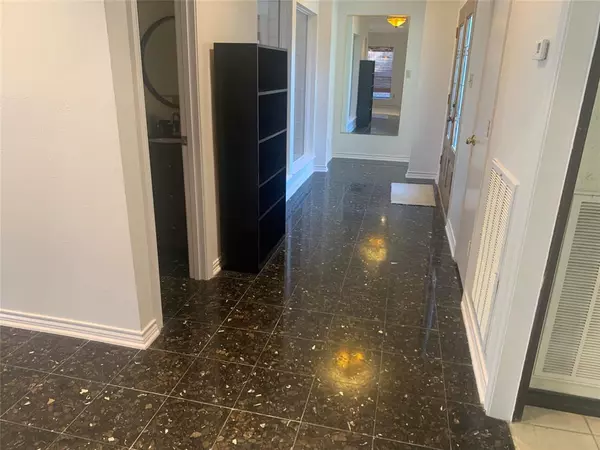$300,000
For more information regarding the value of a property, please contact us for a free consultation.
3 Beds
2.1 Baths
1,995 SqFt
SOLD DATE : 03/21/2024
Key Details
Property Type Single Family Home
Listing Status Sold
Purchase Type For Sale
Square Footage 1,995 sqft
Price per Sqft $156
Subdivision Briarhills
MLS Listing ID 21551622
Sold Date 03/21/24
Style Ranch,Traditional
Bedrooms 3
Full Baths 2
Half Baths 1
HOA Fees $83/ann
HOA Y/N 1
Year Built 1976
Annual Tax Amount $6,478
Tax Year 2023
Lot Size 5,775 Sqft
Acres 0.1326
Property Description
Welcome to 1023 Forest Home Dr. Built when apprenticed craftsmen and old-growth lumber were still being used, this classic single-story, 3 bedroom, 2 bathroom home has a thoughtful layout and many nice updates.
You won't have any worries with the under-10-year-old roof, recent American Standard HVAC system, Whole House Generator, fresh wall and trim paint, and more. With its location being in the sought-after Briar Hills subdivision, yards from the beautiful BriarHills Clubhouse/pool/tennis courts and Playground, easy access to hwy 6 and I-10, Amazing A+ Rated Schools, and world-class shopping and restaurant selections galore, you will love that you bought & live in this community. It is move-in ready, or you can add those special touches to the kitchen and bathrooms that will make your new home look and feel just the way you like it. Welcome to the neighborhood!
Location
State TX
County Harris
Area Energy Corridor
Rooms
Bedroom Description All Bedrooms Down,Walk-In Closet
Other Rooms 1 Living Area, Breakfast Room, Utility Room in House
Master Bathroom Half Bath, Primary Bath: Shower Only, Secondary Bath(s): Tub/Shower Combo
Den/Bedroom Plus 3
Kitchen Island w/o Cooktop, Pantry
Interior
Interior Features Atrium, Fire/Smoke Alarm, Formal Entry/Foyer
Heating Central Gas
Cooling Central Electric
Flooring Carpet, Terrazo, Tile
Fireplaces Number 1
Fireplaces Type Gaslog Fireplace, Wood Burning Fireplace
Exterior
Exterior Feature Back Green Space, Back Yard, Back Yard Fenced, Patio/Deck, Sprinkler System, Subdivision Tennis Court
Parking Features Attached Garage
Garage Spaces 2.0
Garage Description Auto Garage Door Opener, Double-Wide Driveway
Roof Type Composition
Street Surface Asphalt
Private Pool No
Building
Lot Description Subdivision Lot
Faces West
Story 1
Foundation Slab
Lot Size Range 0 Up To 1/4 Acre
Builder Name Cottonwood Builders
Sewer Public Sewer
Water Public Water
Structure Type Aluminum,Brick,Vinyl
New Construction No
Schools
Elementary Schools Bush Elementary School (Houston)
Middle Schools West Briar Middle School
High Schools Westside High School
School District 27 - Houston
Others
Senior Community No
Restrictions Deed Restrictions
Tax ID 107-908-000-0027
Energy Description Ceiling Fans,High-Efficiency HVAC,HVAC>13 SEER,Insulation - Blown Cellulose,Radiant Attic Barrier
Acceptable Financing Cash Sale, Conventional, FHA, VA
Tax Rate 2.2019
Disclosures No Disclosures
Listing Terms Cash Sale, Conventional, FHA, VA
Financing Cash Sale,Conventional,FHA,VA
Special Listing Condition No Disclosures
Read Less Info
Want to know what your home might be worth? Contact us for a FREE valuation!

Our team is ready to help you sell your home for the highest possible price ASAP

Bought with Argo Realty LLC
"My job is to find and attract mastery-based agents to the office, protect the culture, and make sure everyone is happy! "






