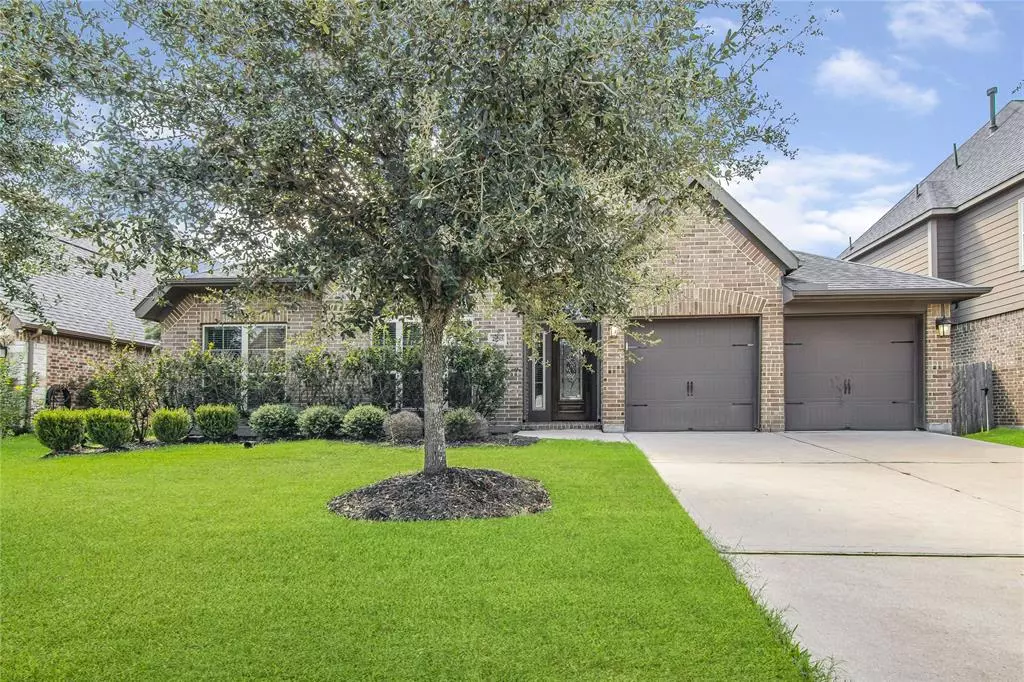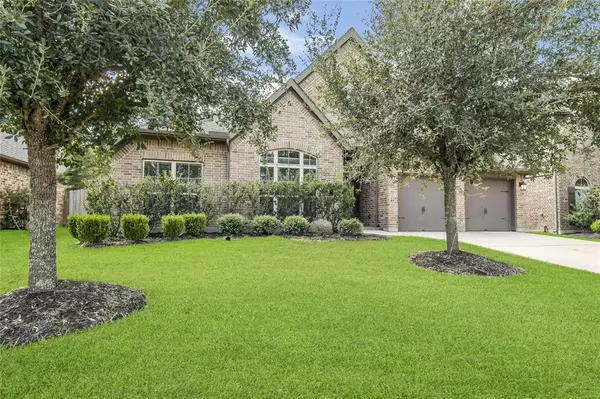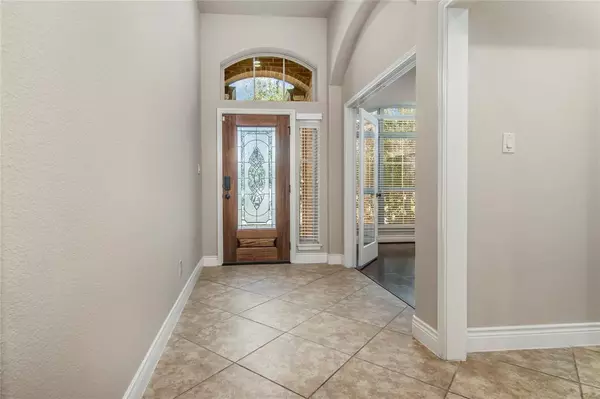$500,000
For more information regarding the value of a property, please contact us for a free consultation.
4 Beds
3 Baths
3,015 SqFt
SOLD DATE : 03/20/2024
Key Details
Property Type Single Family Home
Listing Status Sold
Purchase Type For Sale
Square Footage 3,015 sqft
Price per Sqft $160
Subdivision Firethorne West Sec 10
MLS Listing ID 63645935
Sold Date 03/20/24
Style Traditional
Bedrooms 4
Full Baths 3
HOA Fees $70/ann
HOA Y/N 1
Year Built 2015
Annual Tax Amount $9,649
Tax Year 2022
Lot Size 7,444 Sqft
Acres 0.1709
Property Description
Nestled in the charming community of Firethorne, this stunning Perry 4-bedroom, 3.5-bathroom home epitomizes luxury living. From its curb appeal to the meticulously designed interiors, this property is a true gem. Step inside and be greeted by a spacious open-concept living area that seamlessly flows into the gourmet kitchen. The abundant natural light and soaring ceilings create an inviting and warm atmosphere. The heart of this home is undoubtedly the chef's kitchen. It boasts granite countertops, stainless steel appliances, a gas cooktop, an island with a breakfast bar, and ample cabinet space. Situated in the highly sought-after Katy school district, this home is conveniently close to excellent schools, parks, and shopping centers. Enjoy easy access to major highways for commuting to Houston and beyond.
Location
State TX
County Fort Bend
Community Firethorne
Area Katy - Southwest
Rooms
Bedroom Description All Bedrooms Down,Primary Bed - 1st Floor
Other Rooms Formal Living, Home Office/Study, Living Area - 1st Floor
Interior
Interior Features Fire/Smoke Alarm, High Ceiling, Window Coverings
Heating Central Gas
Cooling Central Electric
Flooring Carpet, Tile
Fireplaces Number 1
Fireplaces Type Freestanding, Gaslog Fireplace
Exterior
Parking Features Attached Garage
Garage Spaces 2.0
Roof Type Composition
Street Surface Concrete
Private Pool No
Building
Lot Description Subdivision Lot
Story 1
Foundation Slab
Lot Size Range 0 Up To 1/4 Acre
Water Water District
Structure Type Brick
New Construction No
Schools
Elementary Schools Lindsey Elementary School (Lamar)
Middle Schools Leaman Junior High School
High Schools Fulshear High School
School District 33 - Lamar Consolidated
Others
Senior Community No
Restrictions Deed Restrictions
Tax ID 3601-10-003-0080-901
Energy Description Ceiling Fans
Acceptable Financing Conventional, FHA, Investor, VA
Tax Rate 2.5432
Disclosures Mud, Sellers Disclosure
Listing Terms Conventional, FHA, Investor, VA
Financing Conventional,FHA,Investor,VA
Special Listing Condition Mud, Sellers Disclosure
Read Less Info
Want to know what your home might be worth? Contact us for a FREE valuation!

Our team is ready to help you sell your home for the highest possible price ASAP

Bought with Ambrosi Realty, Inc

"My job is to find and attract mastery-based agents to the office, protect the culture, and make sure everyone is happy! "






