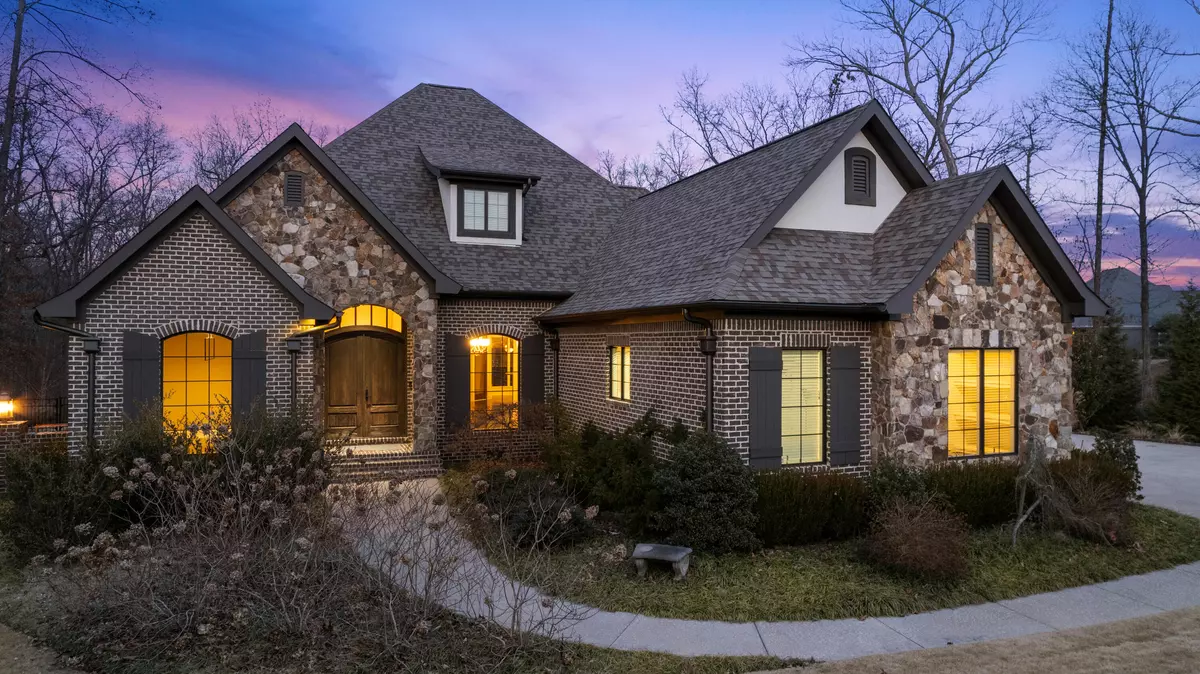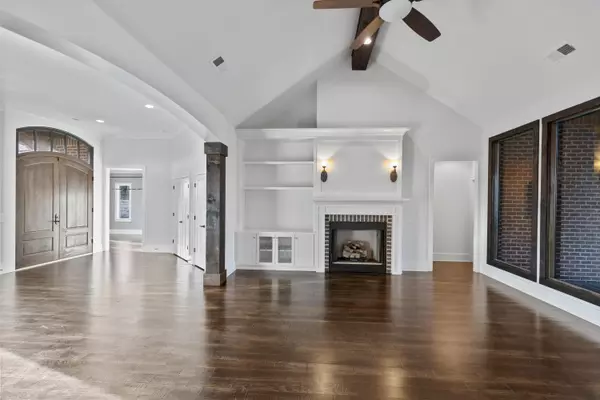$838,000
$869,000
3.6%For more information regarding the value of a property, please contact us for a free consultation.
4 Beds
3 Baths
3,179 SqFt
SOLD DATE : 03/21/2024
Key Details
Sold Price $838,000
Property Type Single Family Home
Sub Type Single Family Residence
Listing Status Sold
Purchase Type For Sale
Approx. Sqft 1.65
Square Footage 3,179 sqft
Price per Sqft $263
Subdivision Keystone Ridge
MLS Listing ID 20240189
Sold Date 03/21/24
Style Ranch
Bedrooms 4
Full Baths 2
Half Baths 1
Construction Status Functional
HOA Fees $12/mo
HOA Y/N Yes
Abv Grd Liv Area 3,179
Originating Board River Counties Association of REALTORS®
Year Built 2018
Annual Tax Amount $2,760
Lot Size 1.650 Acres
Acres 1.65
Property Description
Immerse yourself in opulence within this remarkable one-level home boasting four bedrooms and a custom-built design, enveloped in an all-brick exterior with a three-car garage. Spanning over 3100 square feet, this residence exudes elegance with top-of-the-line features both indoors and outdoors. The exterior showcases meticulous details, including eve can lights, wing wall lights, and a thoughtfully designed architectural layout. Revel in outdoor living with a spacious screen porch and a large paver patio featuring a summer kitchen equipped with a Lynx grill, Big Green Egg, stainless steel sink, and granite countertops. The meticulously landscaped surroundings, complete with a fenced backyard on a 1.65+/- lot, ensure privacy and tranquility. The architectural finesse extends to round downspouts, a 12-zone Rain Bird WIFI irrigation system, and a professionally landscaped yard with Zoysia sod. Inside, the home boasts coffered ceilings in the study, refined touches like 7 ¼ base trim and crown molding. The residence offers an additional bonus room, perfect for a hobby space or unwinding with TV, complemented by custom built-in bookcases and cabinets. Large master bedroom and suite with the master bathroom boasting heated flooring, frameless showers, and a shiplap feature wall above the oversized soaking tub. The kitchen is a culinary delight, featuring a 60/40 stainless farm sink, Bosch appliances, Thermador fridge/freezer, and energy-efficient elements like Jeld-wen wood-clad windows and spray foam insulation in the attic. This craftsman-style home is a harmonious blend of sophistication and functionality, offering a truly luxurious living experience. The epitome of single level living enjoyment!
Location
State TN
County Bradley
Direction Take Paul Huff to Stuart, left on Michigan Ave, go apx 3 miles. Right on Keystone Drive, home is on the left. See sign.
Rooms
Basement Crawl Space
Ensuite Laundry Main Level, Laundry Room
Interior
Interior Features Walk-In Shower, Smart Camera(s)/Recording, Walk-In Closet(s), Storage, Primary Downstairs, Pantry, Open Floorplan, Kitchen Island, High Speed Internet, High Ceilings, Granite Counters, Double Vanity, Bathroom Mirror(s), Built-in Features, Ceiling Fan(s), Coffered Ceiling(s), Crown Molding
Laundry Location Main Level,Laundry Room
Heating Propane, Electric
Cooling Ceiling Fan(s), Central Air, Zoned
Flooring Carpet, Hardwood, Tile
Fireplaces Number 1
Fireplaces Type Gas Log
Fireplace Yes
Window Features Insulated Windows
Appliance Dishwasher, Disposal, Electric Cooktop, Microwave, Refrigerator
Laundry Main Level, Laundry Room
Exterior
Exterior Feature Rain Gutters, Outdoor Kitchen, Outdoor Grill
Garage Concrete, Driveway, Garage, Garage Door Opener
Garage Spaces 3.0
Garage Description 3.0
Fence Fenced
Pool None
Community Features None
Utilities Available Underground Utilities, Propane, High Speed Internet Available, Water Connected, Phone Available, Electricity Connected
Waterfront No
View Y/N true
View Mountain(s)
Roof Type Shingle
Porch Covered, Front Porch, Patio, Porch
Parking Type Concrete, Driveway, Garage, Garage Door Opener
Building
Lot Description Underground Tank(s), Mailbox, Sloped, Secluded, Level, Landscaped
Entry Level One
Foundation Block
Lot Size Range 1.65
Sewer Septic Tank
Water Public
Architectural Style Ranch
Additional Building Outdoor Kitchen
New Construction No
Construction Status Functional
Schools
Elementary Schools Charleston
Middle Schools Ocoee
High Schools Walker Valley
Others
HOA Fee Include None
Tax ID 035d B 005.00
Security Features Smoke Detector(s),Security Service
Acceptable Financing Cash, Conventional, FHA, VA Loan
Horse Property false
Listing Terms Cash, Conventional, FHA, VA Loan
Special Listing Condition Standard
Read Less Info
Want to know what your home might be worth? Contact us for a FREE valuation!

Our team is ready to help you sell your home for the highest possible price ASAP
Bought with --NON-MEMBER OFFICE--

"My job is to find and attract mastery-based agents to the office, protect the culture, and make sure everyone is happy! "






