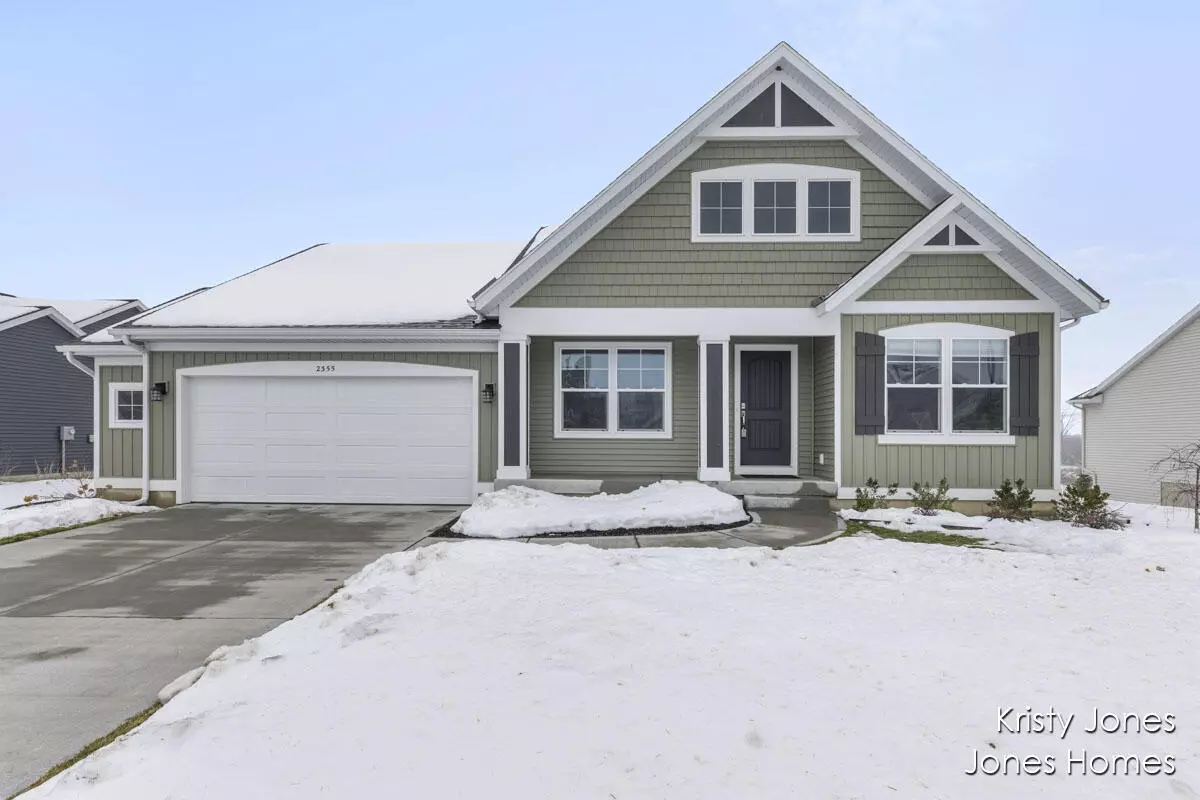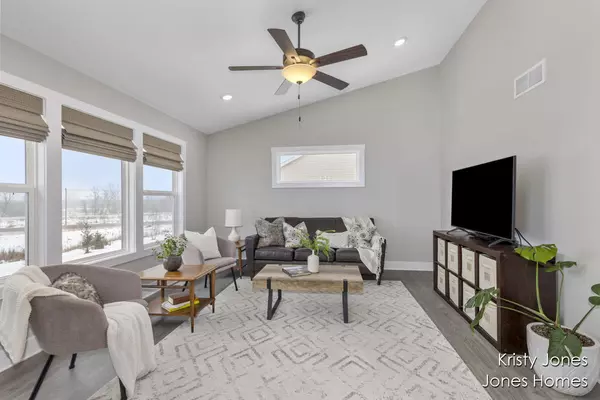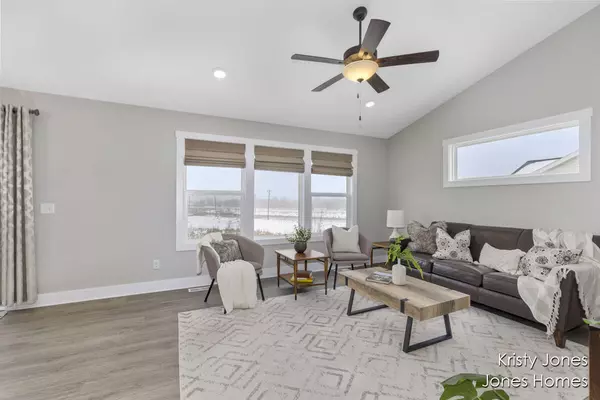$415,000
$415,000
For more information regarding the value of a property, please contact us for a free consultation.
3 Beds
2 Baths
1,457 SqFt
SOLD DATE : 03/19/2024
Key Details
Sold Price $415,000
Property Type Single Family Home
Sub Type Single Family Residence
Listing Status Sold
Purchase Type For Sale
Square Footage 1,457 sqft
Price per Sqft $284
Municipality Zeeland Twp
Subdivision Trailside
MLS Listing ID 24004881
Sold Date 03/19/24
Style Ranch
Bedrooms 3
Full Baths 2
HOA Fees $22/ann
HOA Y/N true
Originating Board Michigan Regional Information Center (MichRIC)
Year Built 2021
Annual Tax Amount $5,733
Tax Year 2023
Lot Size 0.261 Acres
Acres 0.26
Property Description
Check out this gorgeous 3 bed, 2 bath walk out ranch in Zeeland's Trailside community! You'll be welcomed by neutral colors and warm wood tones throughout this home. Upon entry your invited by natural light and open concept kitchen/dining & living room looking out to nature! The main floor primary with ensuite and walk in closet are right next to the laundry room and leads to the mudroom garage entry. You'll love the extra space this 2.5 stall garage offers for mowers and yard equipment. The kitchen boast quartz countertops, a large island, stainless appliances with pantry, pull out trash & soft close cabinetry. The main floor also houses the 2nd and 3rd bedrooms and 2nd full bath along with ample storage. Downstairs the walk out level has a 4th bedroom already half way completed, future bathroom that is pre-plumbed, options for a 5th bedroom and STILL have plenty of room left over for a family room/movie room etc! Don't hesitate on this one! Seller reserves the right to call for highest and best! completed, future bathroom that is pre-plumbed, options for a 5th bedroom and STILL have plenty of room left over for a family room/movie room etc! Don't hesitate on this one! Seller reserves the right to call for highest and best!
Location
State MI
County Ottawa
Area Holland/Saugatuck - H
Direction Byron Rd west to Trailside Dr, home is on the west side of the road.
Rooms
Basement Walk Out, Other
Interior
Interior Features Ceiling Fans, Garage Door Opener, Humidifier, Kitchen Island, Eat-in Kitchen, Pantry
Heating Forced Air, Natural Gas
Cooling Central Air
Fireplace false
Window Features Screens,Insulated Windows
Appliance Dishwasher, Microwave, Range, Refrigerator
Laundry Laundry Room, Main Level, Sink
Exterior
Exterior Feature Porch(es), Patio, Deck(s)
Parking Features Attached, Concrete, Driveway
Garage Spaces 2.0
Utilities Available Natural Gas Connected
View Y/N No
Street Surface Paved
Garage Yes
Building
Lot Description Site Condo, Cul-De-Sac
Story 2
Sewer Public Sewer
Water Public
Architectural Style Ranch
Structure Type Vinyl Siding
New Construction No
Schools
School District Zeeland
Others
Tax ID 70-17-21-201-004
Acceptable Financing Cash, Conventional
Listing Terms Cash, Conventional
Read Less Info
Want to know what your home might be worth? Contact us for a FREE valuation!

Our team is ready to help you sell your home for the highest possible price ASAP

"My job is to find and attract mastery-based agents to the office, protect the culture, and make sure everyone is happy! "






