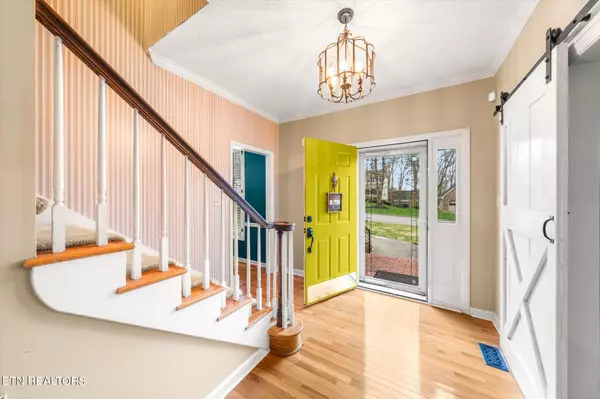$620,000
$663,000
6.5%For more information regarding the value of a property, please contact us for a free consultation.
4 Beds
3 Baths
3,320 SqFt
SOLD DATE : 03/21/2024
Key Details
Sold Price $620,000
Property Type Single Family Home
Sub Type Residential
Listing Status Sold
Purchase Type For Sale
Square Footage 3,320 sqft
Price per Sqft $186
Subdivision Sweet Briar S/D Unit 3
MLS Listing ID 1254428
Sold Date 03/21/24
Style Traditional
Bedrooms 4
Full Baths 2
Half Baths 1
HOA Fees $5/ann
Originating Board East Tennessee REALTORS® MLS
Year Built 1988
Lot Size 0.300 Acres
Acres 0.3
Lot Dimensions 100 x 142.25 x IRR
Property Description
The presentation of this home is stately , in Sweet Briar subdivision located centrally in the Farragut area. An absolutely turn key home awaiting new owners. The dedicated living room space has been utilized as a spacious home office front facing with large windows. Family room den area has that coveted open floor plan that leads into both the kitchen and breakfast rooms. In the kitchen you will find a pantry and a coffee bar station , as well as seating at the counter. Formal dining room can easily accommodate a large table to seat 8 or more. Laundry room is on the main level off kitchen. Primary bathroom has an en-suite bathroom with a gorgeous soaker tub. Four bedrooms in addition to a bonus room located upstairs. Both the driveway and the yard may be described as flat. Easily the favorite area will be the screened in back porch with a view of the fire pit. If enjoying your morning coffee with birds chirping or unwinding in the evening with privacy and quiet is what you desire , come take a peek at what this home has to offer. The convenience factor for the location is stellar, only minutes to park, schools, library, interstate access, hospital and the Turkey Creek development area. In this neighborhood the HOA fees are voluntary, not required to be paid. Some rooms have been professionally newly painted and the carpets professionally cleaned at time of listing , truly ready for next owner!
Location
State TN
County Knox County - 1
Area 0.3
Rooms
Family Room Yes
Other Rooms LaundryUtility, Extra Storage, Office, Breakfast Room, Family Room
Basement Crawl Space
Dining Room Breakfast Bar, Formal Dining Area, Breakfast Room
Interior
Interior Features Dry Bar, Pantry, Walk-In Closet(s), Breakfast Bar
Heating Central, Natural Gas
Cooling Central Cooling, Ceiling Fan(s)
Flooring Laminate, Carpet, Hardwood, Vinyl
Fireplaces Number 1
Fireplaces Type Brick, Gas Log
Fireplace Yes
Appliance Dishwasher, Disposal, Smoke Detector, Self Cleaning Oven, Refrigerator, Microwave
Heat Source Central, Natural Gas
Laundry true
Exterior
Exterior Feature Windows - Wood, Fence - Wood, Fenced - Yard, Patio, Porch - Screened, Prof Landscaped
Garage Garage Door Opener, Attached, Main Level
Garage Spaces 2.0
Garage Description Attached, Garage Door Opener, Main Level, Attached
View Wooded
Porch true
Parking Type Garage Door Opener, Attached, Main Level
Total Parking Spaces 2
Garage Yes
Building
Lot Description Wooded, Irregular Lot, Level
Faces I-40 West to Campbell Station Rd. Exit. Left on Campbel Station Rd., Left on Herron Rd., Left on Gates Mill Dr., House on Left. SOP
Sewer Public Sewer
Water Public
Architectural Style Traditional
Structure Type Brick
Schools
Middle Schools Farragut
High Schools Farragut
Others
Restrictions Yes
Tax ID 130MG003
Energy Description Gas(Natural)
Read Less Info
Want to know what your home might be worth? Contact us for a FREE valuation!

Our team is ready to help you sell your home for the highest possible price ASAP

"My job is to find and attract mastery-based agents to the office, protect the culture, and make sure everyone is happy! "






