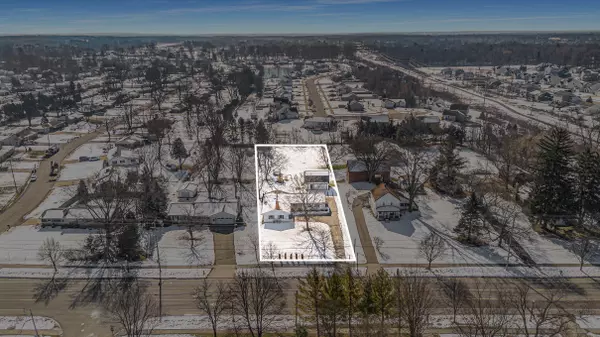$453,000
$409,900
10.5%For more information regarding the value of a property, please contact us for a free consultation.
4 Beds
3 Baths
1,629 SqFt
SOLD DATE : 03/21/2024
Key Details
Sold Price $453,000
Property Type Single Family Home
Sub Type Single Family Residence
Listing Status Sold
Purchase Type For Sale
Square Footage 1,629 sqft
Price per Sqft $278
Municipality City of Walker
MLS Listing ID 24009476
Sold Date 03/21/24
Style Ranch
Bedrooms 4
Full Baths 2
Half Baths 1
Originating Board Michigan Regional Information Center (MichRIC)
Year Built 1977
Annual Tax Amount $3,429
Tax Year 2023
Lot Size 0.820 Acres
Acres 0.82
Lot Dimensions 90 x 397
Property Description
Don't miss out on this immaculate and well cared for ranch style home in Kenowa Hills Schools. The impressive open floorplan includes a beautifully updated kitchen with eating area, living room, office nook, family room with fireplace and a three-season porch. Down the hall you will find three bedrooms, one and a half baths and a lovely front door entry way. Downstairs you will find a large family room with a fireplace, a full bathroom, laundry room and lots of storage space. The beautifully maintained backyard includes a patio, kids play set and large barn. This home is a real must see! Seller directs listing agent to hold all offers until Tuesday March 5th, 2024 at 5pm.
Location
State MI
County Kent
Area Grand Rapids - G
Direction Leonard between Remembrance and Kinney
Rooms
Other Rooms Other, Barn(s)
Basement Full
Interior
Interior Features Ceiling Fans, Wood Floor
Heating Forced Air, Natural Gas
Fireplaces Number 2
Fireplaces Type Family
Fireplace true
Window Features Replacement
Appliance Dryer, Washer, Dishwasher, Range, Refrigerator
Laundry Laundry Room
Exterior
Exterior Feature 3 Season Room
Parking Features Attached, Paved
Garage Spaces 2.0
Utilities Available Natural Gas Connected, Cable Connected
View Y/N No
Street Surface Paved
Garage Yes
Building
Lot Description Level
Story 1
Sewer Public Sewer
Water Public
Architectural Style Ranch
Structure Type Vinyl Siding,Brick
New Construction No
Schools
School District Kenowa Hills
Others
Tax ID 411320126016
Acceptable Financing Cash, FHA, VA Loan, Conventional
Listing Terms Cash, FHA, VA Loan, Conventional
Read Less Info
Want to know what your home might be worth? Contact us for a FREE valuation!

Our team is ready to help you sell your home for the highest possible price ASAP

"My job is to find and attract mastery-based agents to the office, protect the culture, and make sure everyone is happy! "






