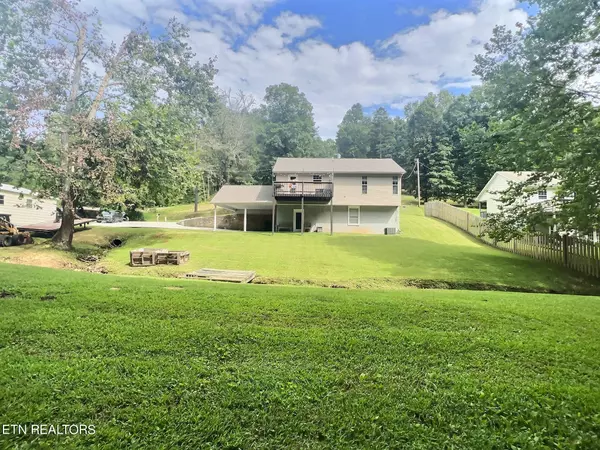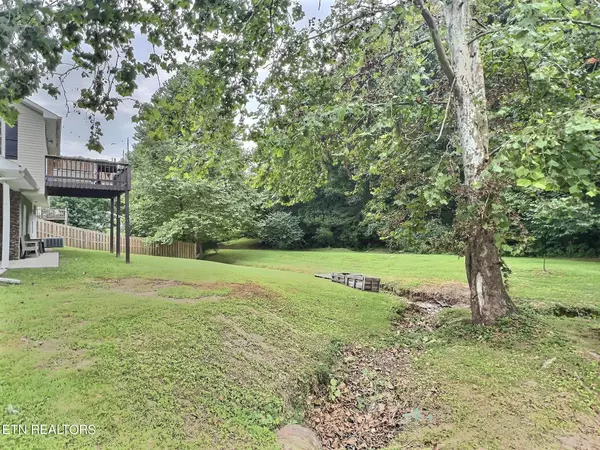$278,700
$279,900
0.4%For more information regarding the value of a property, please contact us for a free consultation.
3 Beds
2 Baths
1,812 SqFt
SOLD DATE : 03/19/2024
Key Details
Sold Price $278,700
Property Type Single Family Home
Sub Type Residential
Listing Status Sold
Purchase Type For Sale
Square Footage 1,812 sqft
Price per Sqft $153
Subdivision Robert Hall
MLS Listing ID 1238248
Sold Date 03/19/24
Style Traditional
Bedrooms 3
Full Baths 2
Originating Board East Tennessee REALTORS® MLS
Year Built 2004
Lot Size 1.990 Acres
Acres 1.99
Lot Dimensions 14,375
Property Description
Quiet, peaceful, country living centrally located within 5 minutes to Shanghai Resort, Whitman Hollow Marina, and Sugar Hollow Marina. This newly renovated home features an open floor plan which is perfect for gatherings and family dinners and ample space for complete relaxation. This home boasts three larger bedrooms with spacious closets, two being upstairs and one having its own separate space downstairs with its own entry and bathroom. Storage is ample in this home. From a large pantry in the kitchen to spacious closets, oversized laundry rooms, and seasonal closet space in the basement, there's definitely a space for all of your things. And don't overlook the bonus car port area which enhances the spacious two car garage. Perfect for extra parking and storage out of the weather. Enjoy backyard privacy extending into the woods to fully enjoy your 2 acres.
Location
State TN
County Campbell County - 37
Area 1.99
Rooms
Other Rooms Basement Rec Room, LaundryUtility, Bedroom Main Level, Extra Storage, Mstr Bedroom Main Level
Basement Finished
Interior
Interior Features Pantry, Walk-In Closet(s), Eat-in Kitchen
Heating Central, Electric
Cooling Central Cooling, Ceiling Fan(s)
Flooring Laminate
Fireplaces Type None
Fireplace No
Appliance Dishwasher, Smoke Detector, Self Cleaning Oven, Refrigerator, Microwave, Washer
Heat Source Central, Electric
Laundry true
Exterior
Exterior Feature Windows - Vinyl, Patio, Porch - Covered, Prof Landscaped, Balcony
Garage Attached, Carport, Basement, Side/Rear Entry, Off-Street Parking
Garage Spaces 2.0
Carport Spaces 2
Garage Description Attached, SideRear Entry, Basement, Carport, Off-Street Parking, Attached
View Mountain View, Country Setting, Wooded
Porch true
Parking Type Attached, Carport, Basement, Side/Rear Entry, Off-Street Parking
Total Parking Spaces 2
Garage Yes
Building
Lot Description Creek, Wooded, Irregular Lot, Rolling Slope
Faces From I-75 North take exit 134 towards LaFollette for approximately 9 miles. Make a right on to Hunter's Branch and bare left up the hill. Take right at the stop sign on to Demory Rd. Proceed for approximately 6 miles. GPS will take you to the first turn. Please keep going until you pass The Demory Mart. Low Gap Road entrance will be immediately past on your right. The home is about a mile out on Low Gap Rd and sits on your right. Sign is in the yard.
Sewer Septic Tank
Water Public
Architectural Style Traditional
Structure Type Vinyl Siding,Brick
Others
Restrictions Yes
Tax ID 112 039.02
Energy Description Electric
Read Less Info
Want to know what your home might be worth? Contact us for a FREE valuation!

Our team is ready to help you sell your home for the highest possible price ASAP

"My job is to find and attract mastery-based agents to the office, protect the culture, and make sure everyone is happy! "






