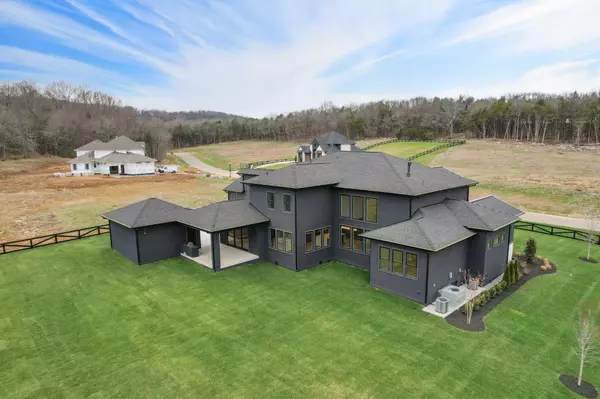$2,299,950
$2,299,950
For more information regarding the value of a property, please contact us for a free consultation.
5 Beds
6 Baths
5,134 SqFt
SOLD DATE : 03/21/2024
Key Details
Sold Price $2,299,950
Property Type Single Family Home
Sub Type Single Family Residence
Listing Status Sold
Purchase Type For Sale
Square Footage 5,134 sqft
Price per Sqft $447
Subdivision Bonterra
MLS Listing ID 2520494
Sold Date 03/21/24
Bedrooms 5
Full Baths 5
Half Baths 1
HOA Fees $300/ann
HOA Y/N Yes
Year Built 2023
Annual Tax Amount $1
Lot Size 1.020 Acres
Acres 1.02
Property Description
UP TO $30K TOWARD RATE BUY DOWN OR CLOSING COSTS IF UNDER CONTRACT BY FEBRUARY 29, 2024!! MOVE IN READY!! 37 TOTAL lots. All 1-acre lots. 20' Side Set Backs.10 min away from Berry Farms. Just off the foyer is a home office. The kitchen & breakfast area both open to the sunny family room, boasting high ceilings & large windows. A kitchen for preparing & serving meals is a dream, w/ eat-on island for everyone to gather. The primary bedroom has a custom bathroom w/ soaking tub, carwash shower, and a large walk-in closet. The main floor also has one secondary bedroom, w/ ensuite bath, media room, & a game room w/ slider that opens to the covered patio/outdoor kitchen area. Upstairs are 3 additional bedrooms, a storage area, and a second game room, more space for fun times. Agent/Buyer to verify pertinent info. BUILDERS CONTRACT TO BE USED AND COMPLETED BY LISTING AGENT. Photos are actual home.
Location
State TN
County Williamson County
Rooms
Main Level Bedrooms 2
Interior
Interior Features Primary Bedroom Main Floor
Heating Central
Cooling Central Air
Flooring Carpet, Finished Wood, Tile
Fireplaces Number 1
Fireplace Y
Appliance Dishwasher, Grill, Microwave
Exterior
Garage Spaces 3.0
Utilities Available Water Available
View Y/N false
Roof Type Shingle
Private Pool false
Building
Lot Description Level
Story 2
Sewer STEP System
Water Private
Structure Type Stone,Stucco
New Construction true
Schools
Elementary Schools Arrington Elementary School
Middle Schools Fred J Page Middle School
High Schools Fred J Page High School
Others
Senior Community false
Read Less Info
Want to know what your home might be worth? Contact us for a FREE valuation!

Our team is ready to help you sell your home for the highest possible price ASAP

© 2025 Listings courtesy of RealTrac as distributed by MLS GRID. All Rights Reserved.
"My job is to find and attract mastery-based agents to the office, protect the culture, and make sure everyone is happy! "






