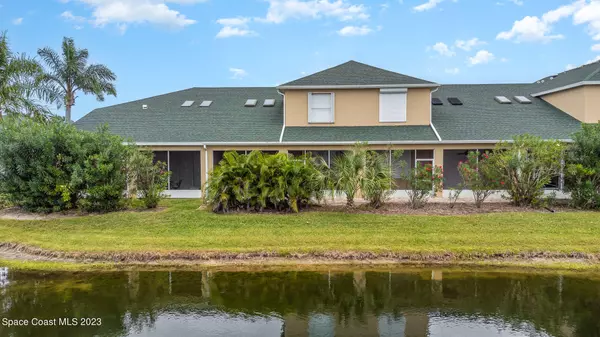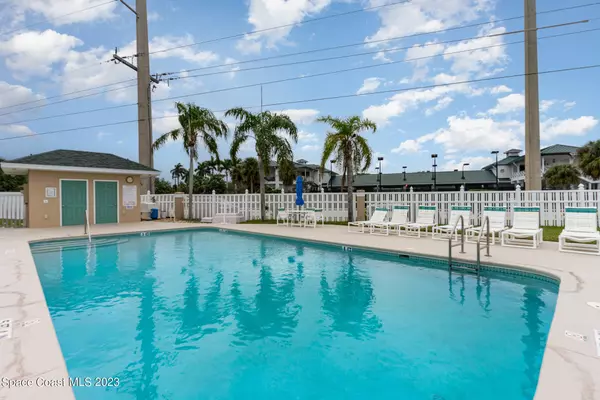$445,000
$465,000
4.3%For more information regarding the value of a property, please contact us for a free consultation.
3 Beds
3 Baths
2,329 SqFt
SOLD DATE : 03/21/2024
Key Details
Sold Price $445,000
Property Type Townhouse
Sub Type Townhouse
Listing Status Sold
Purchase Type For Sale
Square Footage 2,329 sqft
Price per Sqft $191
Subdivision Manatee Pointe Reserve
MLS Listing ID 1004611
Sold Date 03/21/24
Style Traditional
Bedrooms 3
Full Baths 2
Half Baths 1
HOA Fees $413/mo
HOA Y/N Yes
Total Fin. Sqft 2329
Originating Board Space Coast MLS (Space Coast Association of REALTORS®)
Year Built 2005
Annual Tax Amount $2,463
Tax Year 2022
Lot Size 3,049 Sqft
Acres 0.07
Property Description
((( HIGHLY DESIRABLE MANATEE POINTE RESERVE!!! ))) SPECTACULAR WATERFRONT TOWNHOUSE w/MANY NEWER EXQUISITE UPGRADED FEATURES!! SPACIOUS 2 STORY 4BR/2.5BA TOWNHOUSE INCLUDING LOFT AREA ** MASTER BEDROOM DOWNSTAIRS** BEAUTIFUL WELL MAINTAINED COMMUNITY w/COMMUNITY POOL & LANDSCAPING INCLUDED IN A FANTASTIC CONVENIENT BEACH SIDE LOCATION! Vaulted ceilings, skylights, granite counters, SS appliances, custom cabinets, extensive tile work, upgraded fixtures & magnificent flooring throughout! NEW WINDOW TREATMENTS 2014, NEW GUTTERS 2014, NEW SHUTTERS 2015, WATER HEATER 2017, NEW A/C SYSTEM 2020. Step outside & relax on your private front screened entry porch or enjoy the peaceful back screened porch w/amazing water views..ULTIMATE SERENITY & TRANQUILITY + PRICELESS MANATEE VIEWING!
Location
State FL
County Brevard
Area 382-Satellite Bch/Indian Harbour Bch
Direction Eau Gallie o South Patrick; Right on McGuire Blvd; right on Veronica Court. Convenient to the community pool, Kiwi Tennis Court, Eau Gallie Yacht Club & Gleason Park + shopping, schools & restaurants
Rooms
Primary Bedroom Level First
Bedroom 2 Second
Bedroom 3 Second
Living Room First
Dining Room First
Kitchen First
Extra Room 1 First
Interior
Interior Features Breakfast Bar, Breakfast Nook, Ceiling Fan(s), Eat-in Kitchen, His and Hers Closets, Kitchen Island, Open Floorplan, Pantry, Primary Bathroom - Tub with Shower, Primary Downstairs, Skylight(s), Split Bedrooms, Vaulted Ceiling(s), Walk-In Closet(s)
Heating Central, Electric, Heat Pump
Cooling Electric
Flooring Carpet, Laminate, Tile
Furnishings Unfurnished
Appliance Dishwasher, Disposal, Dryer, Electric Range, Electric Water Heater, Ice Maker, Microwave, Refrigerator, Washer
Laundry Electric Dryer Hookup, In Unit, Lower Level
Exterior
Exterior Feature Storm Shutters
Parking Features Attached, Garage, Garage Door Opener
Garage Spaces 2.0
Pool Community, In Ground
Utilities Available Cable Connected, Electricity Connected, Natural Gas Available, Sewer Connected, Water Connected
Amenities Available Maintenance Grounds, Maintenance Structure, Management - Off Site
Waterfront Description Lake Front,Pond,Waterfront Community
View Lake, Pond, Water
Roof Type Shingle
Present Use Residential,Single Family
Street Surface Asphalt
Accessibility Accessible Closets, Accessible Entrance, Accessible Full Bath, Accessible Hallway(s), Accessible Kitchen, Accessible Kitchen Appliances, Accessible Stairway, Accessible Washer/Dryer
Porch Patio, Porch, Screened
Road Frontage County Road
Garage Yes
Building
Lot Description Cul-De-Sac, Dead End Street, Sprinklers In Front, Sprinklers In Rear, Zero Lot Line
Faces West
Story 2
Sewer Public Sewer
Water Public
Architectural Style Traditional
Level or Stories Two
New Construction No
Schools
Elementary Schools Ocean Breeze
High Schools Satellite
Others
HOA Name Michael Thelander (nexusmtjaol.com)
HOA Fee Include Insurance,Maintenance Grounds,Maintenance Structure,Pest Control
Senior Community No
Tax ID 27-37-02-53-00000.0-0051.00
Security Features Smoke Detector(s)
Acceptable Financing Cash, Conventional, FHA, VA Loan
Listing Terms Cash, Conventional, FHA, VA Loan
Special Listing Condition Homestead, Standard
Read Less Info
Want to know what your home might be worth? Contact us for a FREE valuation!

Our team is ready to help you sell your home for the highest possible price ASAP

Bought with RE/MAX Elite
"My job is to find and attract mastery-based agents to the office, protect the culture, and make sure everyone is happy! "






