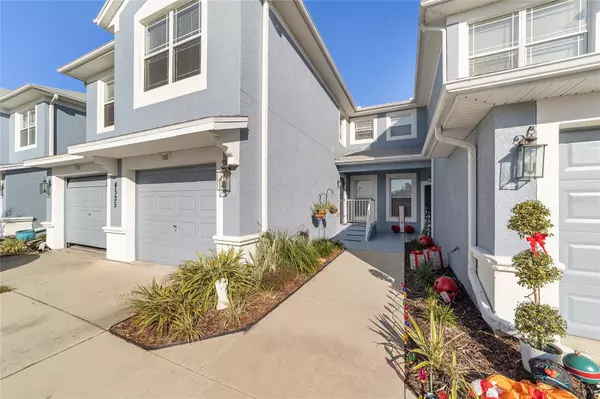$230,000
$258,900
11.2%For more information regarding the value of a property, please contact us for a free consultation.
3 Beds
2 Baths
1,864 SqFt
SOLD DATE : 03/17/2024
Key Details
Sold Price $230,000
Property Type Condo
Sub Type Condominium
Listing Status Sold
Purchase Type For Sale
Square Footage 1,864 sqft
Price per Sqft $123
Subdivision Brighton Condominiums
MLS Listing ID OM667874
Sold Date 03/17/24
Bedrooms 3
Full Baths 2
Condo Fees $225
HOA Y/N No
Originating Board Stellar MLS
Year Built 2006
Annual Tax Amount $3,208
Lot Size 2,613 Sqft
Acres 0.06
Property Description
this is the largest floor plan in the Brighton Gated community of townhomes. The seller has adjusted the price to be the most competitively priced Brighton Townhouse in Fore Ranch over 1860+ sq ft. This home is perfect maintenance-free living everything has been updated. This Completely updated Brighton townhouse has everything. Located in the SW Ocala neighborhood of Fore Ranch called Brighton a gated community. Close to Lots of shopping, West Marion Hospital, restaurants and I-75. Lovely 2-story townhome with 3 bedrooms, 2 baths. The oversized lanai overlooks a tranquil green space view. Open and spacious kitchen with Solid Wood Cabinets, Newer Stainless-Steel appliances, and a New refrigerator. All new LVP in all common areas including dining and Extra-large living room. New items to include all light fixtures LED and fans all new window treatments and all new electrical outlets and switches the closets have been updated to include solid shelving. Expect the best. This home is Move in- Ready, relax the work has all been done. This is true no maintenance living. The generous master boasts a large bath and a custom walk-in closet. Inside laundry includes washer/dryer and additional storage above. Two additional bedrooms. The awesome Fore Ranch Community features miles of walking and bike paths, gym, pool, clubhouse, business center, family room, kid's park and splash pad.
Location
State FL
County Marion
Community Brighton Condominiums
Zoning PUD PLANNED UNIT DEVELOPM
Interior
Interior Features Cathedral Ceiling(s), Ceiling Fans(s), Eat-in Kitchen, Split Bedroom, Walk-In Closet(s)
Heating Electric, Heat Pump
Cooling Central Air
Flooring Carpet, Tile, Vinyl
Furnishings Unfurnished
Fireplace false
Appliance Dishwasher, Microwave, Range, Refrigerator
Laundry Inside
Exterior
Exterior Feature Lighting, Other, Sliding Doors
Garage Spaces 1.0
Community Features Community Mailbox, Deed Restrictions, Gated Community - No Guard, Irrigation-Reclaimed Water, Playground, Pool, Sidewalks
Utilities Available Cable Connected, Electricity Connected, Public
Amenities Available Other
View Park/Greenbelt
Roof Type Shingle
Porch Covered, Rear Porch, Screened
Attached Garage true
Garage true
Private Pool No
Building
Lot Description In County, Paved
Story 2
Entry Level Two
Foundation Slab
Lot Size Range 0 to less than 1/4
Sewer Public Sewer
Water Public
Structure Type Concrete,Stucco
New Construction false
Schools
Elementary Schools Saddlewood Elementary School
High Schools West Port High School
Others
Pets Allowed Yes
HOA Fee Include Maintenance Grounds,Other
Senior Community No
Ownership Condominium
Monthly Total Fees $270
Acceptable Financing Cash, Conventional, FHA
Membership Fee Required Required
Listing Terms Cash, Conventional, FHA
Special Listing Condition None
Read Less Info
Want to know what your home might be worth? Contact us for a FREE valuation!

Our team is ready to help you sell your home for the highest possible price ASAP

© 2025 My Florida Regional MLS DBA Stellar MLS. All Rights Reserved.
Bought with VIP HOMES ORLANDO LLC
"My job is to find and attract mastery-based agents to the office, protect the culture, and make sure everyone is happy! "






