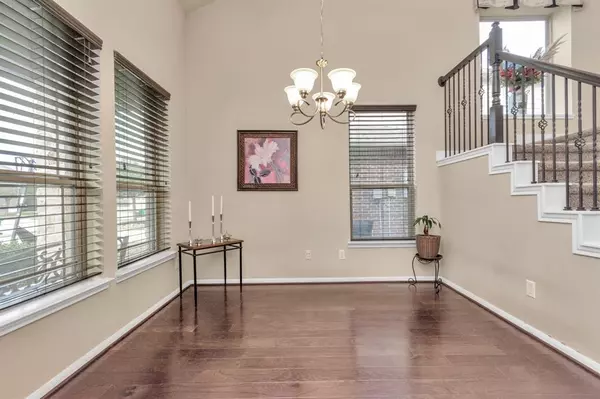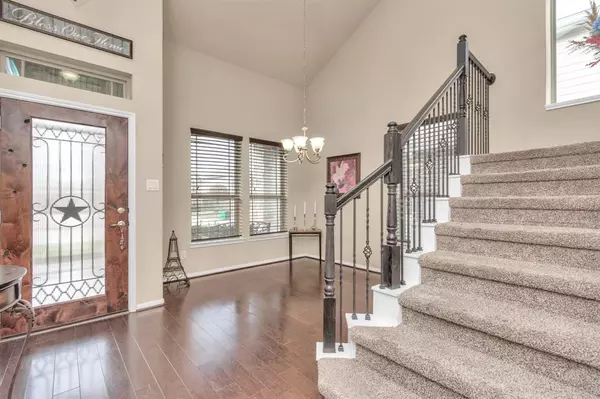$425,000
For more information regarding the value of a property, please contact us for a free consultation.
4 Beds
3.1 Baths
2,977 SqFt
SOLD DATE : 03/20/2024
Key Details
Property Type Single Family Home
Listing Status Sold
Purchase Type For Sale
Square Footage 2,977 sqft
Price per Sqft $139
Subdivision Horseshoe Ridge At Westheimer Lakes
MLS Listing ID 29811405
Sold Date 03/20/24
Style Contemporary/Modern
Bedrooms 4
Full Baths 3
Half Baths 1
HOA Fees $70/ann
HOA Y/N 1
Year Built 2014
Annual Tax Amount $8,424
Tax Year 2023
Lot Size 7,619 Sqft
Acres 0.1749
Property Description
Tucked away in the secluded Horseshoe Ridge section of Westheimer Lakes on a cul-de-sac street you will find this amazing two-story home. This well-maintained home has upgrades with some incredible selections that will have you love living here. If you love to entertain then this home's features will be sure to impress all your friends and family. This home has an open floor plan, plenty of room for preparing and eating all the food you want, a large extended patio easily accessed from the kitchen, as well as a gameroom with a bar and a media room that can blend together easily or with the simple closing of french doors kept separate. Additionally, It is also perfectly located with easy access to 723, Westpark (1093), and 99 making getting around town easy. It is also is mere minutes away from shopping and plenty of restaurant options as well.
Location
State TX
County Fort Bend
Community Westheimer Lakes
Area Fort Bend County North/Richmond
Rooms
Bedroom Description Primary Bed - 1st Floor
Other Rooms Formal Dining, Gameroom Up, Living Area - 1st Floor, Media, Utility Room in House
Master Bathroom Half Bath, Hollywood Bath, Primary Bath: Double Sinks, Primary Bath: Separate Shower, Secondary Bath(s): Double Sinks, Secondary Bath(s): Tub/Shower Combo
Kitchen Breakfast Bar, Kitchen open to Family Room, Pantry
Interior
Interior Features Alarm System - Owned, Fire/Smoke Alarm
Heating Central Gas
Cooling Central Electric
Flooring Carpet, Tile, Wood
Exterior
Exterior Feature Back Yard Fenced, Covered Patio/Deck, Porch
Parking Features Attached Garage
Garage Spaces 2.0
Roof Type Composition
Street Surface Concrete
Private Pool No
Building
Lot Description Subdivision Lot
Faces West
Story 2
Foundation Slab
Lot Size Range 0 Up To 1/4 Acre
Builder Name DR Horton
Water Water District
Structure Type Brick,Cement Board,Stone,Wood
New Construction No
Schools
Elementary Schools Bentley Elementary School
Middle Schools Leaman Junior High School
High Schools Fulshear High School
School District 33 - Lamar Consolidated
Others
HOA Fee Include Clubhouse,Grounds,Recreational Facilities
Senior Community Yes
Restrictions Deed Restrictions
Tax ID 3805-01-001-0170-901
Acceptable Financing Cash Sale, Conventional, FHA, USDA Loan, VA
Tax Rate 2.4902
Disclosures Exclusions, Mud, Sellers Disclosure
Listing Terms Cash Sale, Conventional, FHA, USDA Loan, VA
Financing Cash Sale,Conventional,FHA,USDA Loan,VA
Special Listing Condition Exclusions, Mud, Sellers Disclosure
Read Less Info
Want to know what your home might be worth? Contact us for a FREE valuation!

Our team is ready to help you sell your home for the highest possible price ASAP

Bought with Walt Temple Properties

"My job is to find and attract mastery-based agents to the office, protect the culture, and make sure everyone is happy! "






