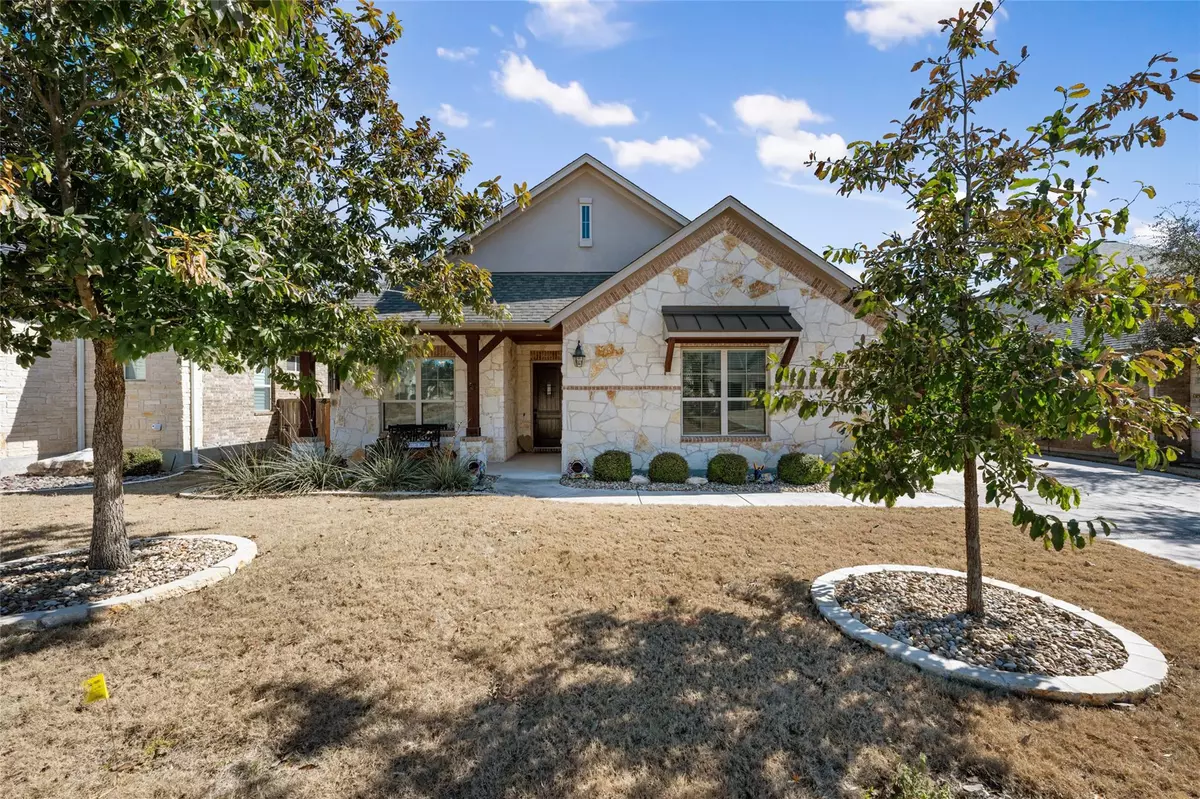$689,500
For more information regarding the value of a property, please contact us for a free consultation.
4 Beds
4 Baths
2,961 SqFt
SOLD DATE : 03/20/2024
Key Details
Property Type Single Family Home
Sub Type Single Family Residence
Listing Status Sold
Purchase Type For Sale
Square Footage 2,961 sqft
Price per Sqft $229
Subdivision Highlands/Mayfield Ranch Sec 8
MLS Listing ID 7689697
Sold Date 03/20/24
Style 1st Floor Entry
Bedrooms 4
Full Baths 3
Half Baths 1
HOA Fees $50/qua
Originating Board actris
Year Built 2016
Tax Year 2023
Lot Size 9,282 Sqft
Property Description
Positively stunning single story pool home in Highlands at Mayfield Ranch. This home offers a welcoming exterior with its covered front porch and backyard oasis which is just the start of the ooohs and ahhhs for this home. Step inside and you'll instantly fall in love with delightful features and floor plan. The entry offers hardwood wood flooring that continues throughout the main areas. Gather in the Great Room and enjoy the cozy fireplace. The kitchen has a timeless look and offers an abundance of cabinet space along with a large island, stainless appliances and quartz counters. The expansive Primary Suite boasts floor to ceilings windows making it feel like a hotel suite. A spa like experience awaits you in the Primary Bath with soaking tub and large walk-in tiled shower. There are three spacious secondary bedrooms: one, with its own en-suite and walk-in closet. The additional bedrooms are connected to a shared full bathroom. Saving the possibly the best for last, you might spend more time outdoors with the heated pool and spa. This outdoor oasis will be your favorite memory making spot for years to come. The community offers monthly events, a pool, splash pad and kiddie pool. Walking distance to the trail access which leads to nearby Williamson County Regional Park. Additional add-ons include: Full gutters, alarm system, high end water softener, epoxied floor, ceiling storage racks and additional lighting in single car garage
Location
State TX
County Williamson
Rooms
Main Level Bedrooms 4
Interior
Interior Features Built-in Features, Ceiling Fan(s), High Ceilings, Granite Counters, Quartz Counters, Double Vanity, Eat-in Kitchen, Kitchen Island, Multiple Dining Areas, No Interior Steps, Open Floorplan, Pantry, Primary Bedroom on Main, Soaking Tub, Walk-In Closet(s)
Heating Central
Cooling Central Air
Flooring Carpet, Tile, Wood
Fireplaces Number 1
Fireplaces Type Family Room
Fireplace Y
Appliance Built-In Oven(s), Dishwasher, Disposal, Exhaust Fan, Gas Cooktop, Microwave, Self Cleaning Oven, Water Softener Owned
Exterior
Exterior Feature Gutters Full, Pest Tubes in Walls
Garage Spaces 3.0
Fence Back Yard, Fenced, Masonry, Wood
Pool Gunite, Heated, In Ground, Pool/Spa Combo
Community Features Clubhouse, Cluster Mailbox, High Speed Internet, Planned Social Activities, Playground, Pool
Utilities Available Electricity Available, Natural Gas Available, Phone Available, Sewer Connected, Water Connected
Waterfront Description None
View None
Roof Type Composition
Accessibility None
Porch Covered, Front Porch, Rear Porch
Total Parking Spaces 5
Private Pool Yes
Building
Lot Description Landscaped, Sprinkler - Automatic
Faces Northwest
Foundation Slab
Sewer Public Sewer
Water Public
Level or Stories One
Structure Type Brick
New Construction No
Schools
Elementary Schools Wolf Ranch Elementary
Middle Schools James Tippit
High Schools East View
School District Georgetown Isd
Others
HOA Fee Include Common Area Maintenance
Restrictions Deed Restrictions
Ownership Fee-Simple
Acceptable Financing Cash, Conventional, FHA, VA Loan
Tax Rate 2.2
Listing Terms Cash, Conventional, FHA, VA Loan
Special Listing Condition Standard
Read Less Info
Want to know what your home might be worth? Contact us for a FREE valuation!

Our team is ready to help you sell your home for the highest possible price ASAP
Bought with Kuper Sotheby's Int'l Realty

"My job is to find and attract mastery-based agents to the office, protect the culture, and make sure everyone is happy! "

