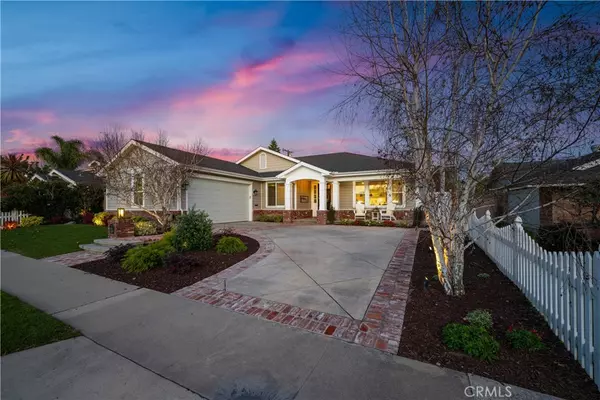$2,270,000
$2,270,000
For more information regarding the value of a property, please contact us for a free consultation.
4 Beds
3 Baths
2,446 SqFt
SOLD DATE : 03/20/2024
Key Details
Sold Price $2,270,000
Property Type Single Family Home
Sub Type Single Family Residence
Listing Status Sold
Purchase Type For Sale
Square Footage 2,446 sqft
Price per Sqft $928
MLS Listing ID PW24012740
Sold Date 03/20/24
Bedrooms 4
Full Baths 2
Three Quarter Bath 1
Construction Status Turnkey
HOA Y/N No
Year Built 2013
Lot Size 7,261 Sqft
Property Description
Indulge in luxury living in the heart of Rossmoor! This exceptional custom home, meticulously constructed in 2013 by renowned local builder Eddie Kesky and designed by architect Ron Wickstom, beckons with its distinctive features. Step into the expansive living space adorned with wood flooring, recessed lighting, a custom speaker system, and a captivating stone fireplace. Built-in cabinetry bathes the room in sophistication, while ample natural light adds to the inviting ambiance. The chef's kitchen is a masterpiece, boasting a generously sized granite island perfect for accommodating 5+ barstools. Abundant storage, a beautiful farm sink, butlers pantry, and top-of-the-line stainless steel Thermador Professional Series appliances, including a griddle and double ovens, make this kitchen a culinary haven. Every drawer and cabinet showcases Blum soft-closing hinges and is finished in durable white lacquer paint. A custom-built hood vent complements the cabinets above the range.This residence features 9 ft. ceilings, 8 ft. solid core doors, 5” baseboards, crown molding, and many designer appointments throughout. The primary suite is a retreat with two well designed walk-in closets, and a sprawling en suite bathroom offering a Bain-Ultra Air Jetted bathtub, walk-in shower with 2 shower heads, private water closet, and his & her vanities. This primary suite provides tranquility, nestled in the corner of the floor-plan with windows overlooking mature landscaping for ultimate privacy. Entertain effortlessly in the custom landscaped backyard, complete with a new built-in BBQ, refrigerator, dining area, and a patio featuring cable lines for your TV, electrical outlets, ceiling fan, and built-in speakers. Three sets of new Milgard sliding doors seamlessly connect the indoors with the outdoors. The exterior showcases new lighting, custom hardscape, Ring security camera system, and auto irrigation, enhancing the overall appeal. This move in ready property is a testament to meticulous craftsmanship and attention to detail. Experience one of the most refined homes in the coveted community of Rossmoor. Don't miss the opportunity to make this property your own!
Location
State CA
County Orange
Area 51 - Rossmoor
Rooms
Other Rooms Shed(s)
Main Level Bedrooms 4
Interior
Interior Features Built-in Features, Separate/Formal Dining Room, High Ceilings, Open Floorplan, Quartz Counters, Recessed Lighting, Storage, All Bedrooms Down, Main Level Primary, Primary Suite
Heating Central, Forced Air
Cooling Central Air
Flooring Carpet, Wood
Fireplaces Type Living Room
Fireplace Yes
Appliance Double Oven, Tankless Water Heater, Dryer, Washer
Laundry Laundry Room
Exterior
Exterior Feature Barbecue, Lighting
Parking Features Door-Multi, Driveway, Garage Faces Front, Garage
Garage Spaces 2.0
Garage Description 2.0
Pool None
Community Features Curbs, Park, Suburban, Sidewalks
Utilities Available Sewer Connected
View Y/N No
View None
Porch Covered, Patio, Wood
Attached Garage Yes
Total Parking Spaces 2
Private Pool No
Building
Lot Description 0-1 Unit/Acre, Back Yard, Front Yard, Garden, Sprinklers In Rear, Sprinklers In Front, Lawn, Sprinkler System
Story 1
Entry Level One
Foundation Slab
Sewer Public Sewer
Water Public
Architectural Style Custom
Level or Stories One
Additional Building Shed(s)
New Construction No
Construction Status Turnkey
Schools
Elementary Schools Rossmoor
Middle Schools Oak
High Schools Los Alamitos
School District Los Alamitos Unified
Others
Senior Community No
Tax ID 08609602
Security Features Carbon Monoxide Detector(s)
Acceptable Financing Cash, Conventional, FHA, VA Loan
Listing Terms Cash, Conventional, FHA, VA Loan
Financing Conventional
Special Listing Condition Standard
Read Less Info
Want to know what your home might be worth? Contact us for a FREE valuation!

Our team is ready to help you sell your home for the highest possible price ASAP

Bought with Erika Alvarez • RE/MAX Select One

"My job is to find and attract mastery-based agents to the office, protect the culture, and make sure everyone is happy! "






