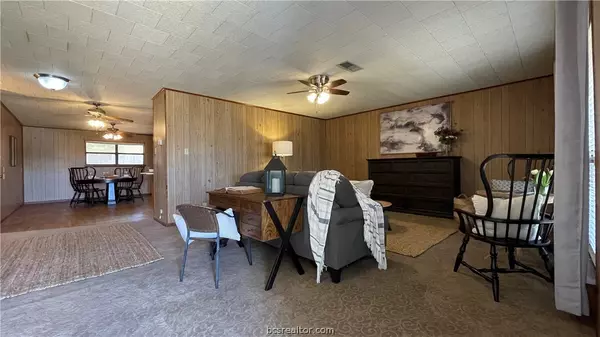$150,000
For more information regarding the value of a property, please contact us for a free consultation.
2 Beds
2 Baths
1,684 SqFt
SOLD DATE : 03/18/2024
Key Details
Property Type Single Family Home
Sub Type Single Family Residence
Listing Status Sold
Purchase Type For Sale
Square Footage 1,684 sqft
Price per Sqft $89
MLS Listing ID 23000712
Sold Date 03/18/24
Style Traditional
Bedrooms 2
Full Baths 1
Half Baths 1
HOA Y/N No
Lot Size 0.279 Acres
Acres 0.279
Property Description
Here is your chance to own a home within the city limits of sought-after Franklin, TX and Franklin ISD! This 2 bedroom, 1.5 bath home boasts a phenomenal amount of space inside and out as it sits on a little more than a quarter of an acre. Come home and open the door to a spacious living room with a great flow throughout the entire home. You will be pleased with the amount of space and storage that this house offers. Living room and both bedrooms have double walk-in closets, the kitchen offers two pantries with top to bottom rotating shelves for better organization and a utility/laundry room off the kitchen for extra refrigerator or freezer space. If outside is where you like to spend your mornings and evenings, then the covered front porch and enclosed back porch will be your favorite place to start or end your day! With all of these great features, there is also an insulated storage building/work shed with gas and electric connections for heat and/or AC capabilities and an attached carport for additional parking! So many possibilities with this property!
Location
State TX
County Robertson
Community Other
Area Robertson
Direction From the intersection of Hwy 79 and FM 46, take Hwy 79 North. Travel 700 ft, turn right onto S Owensville. Property is approximately 700 ft on the left.
Interior
Interior Features Skylights, Window Treatments, Ceiling Fan(s), Dry Bar
Heating Central, Electric
Cooling Central Air, Electric
Flooring Carpet, Vinyl
Fireplace No
Window Features Skylight(s)
Appliance Dishwasher, Gas Range, Water Heater, GasWater Heater
Laundry Washer Hookup
Exterior
Parking Features Attached
Garage Spaces 1.0
Fence Partial, Privacy, Wood
Community Features Storage Facilities
Utilities Available Cable Available, Sewer Available, Trash Collection, Water Available
Water Access Desc Public
Roof Type Composition
Accessibility None
Handicap Access None
Porch Covered
Road Frontage Public Road
Garage Yes
Building
Lot Description Open Lot
Story 1
Sewer Public Sewer
Water Public
Architectural Style Traditional
Structure Type Vinyl Siding
Others
Senior Community No
Tax ID 060000-006300
Acceptable Financing Cash, Conventional
Listing Terms Cash, Conventional
Financing Conventional
Read Less Info
Want to know what your home might be worth? Contact us for a FREE valuation!

Our team is ready to help you sell your home for the highest possible price ASAP
Bought with Beyond Real Estate

"My job is to find and attract mastery-based agents to the office, protect the culture, and make sure everyone is happy! "






