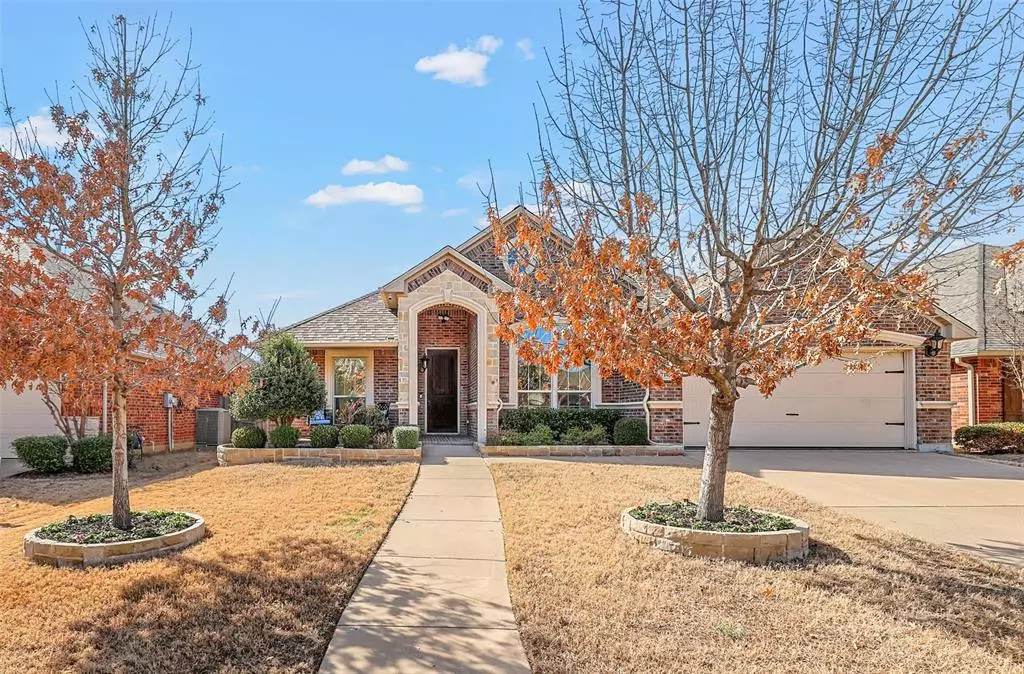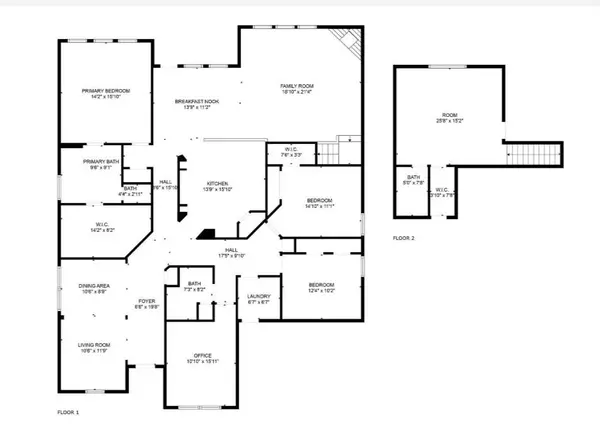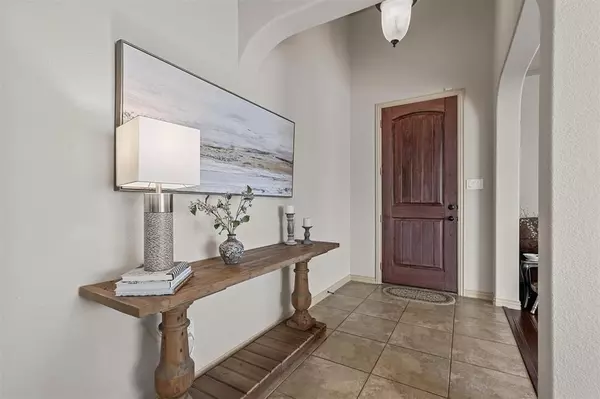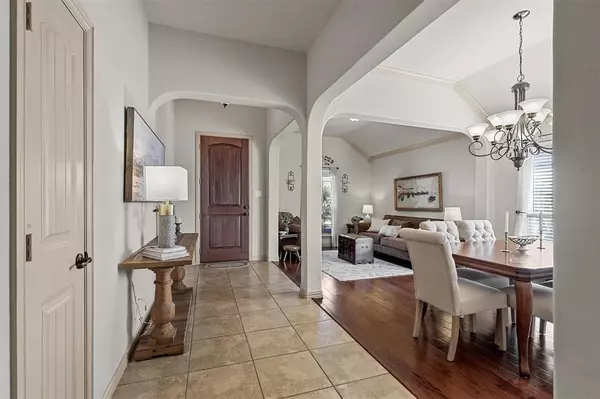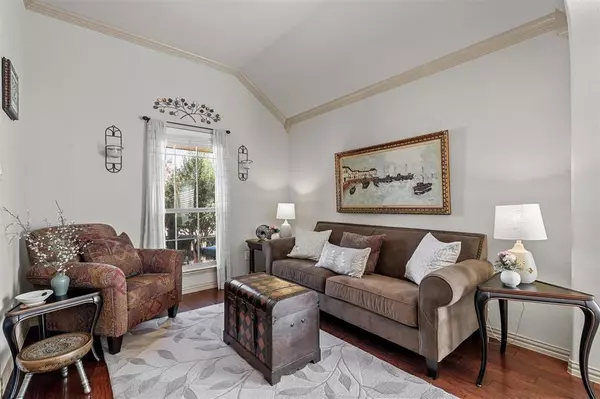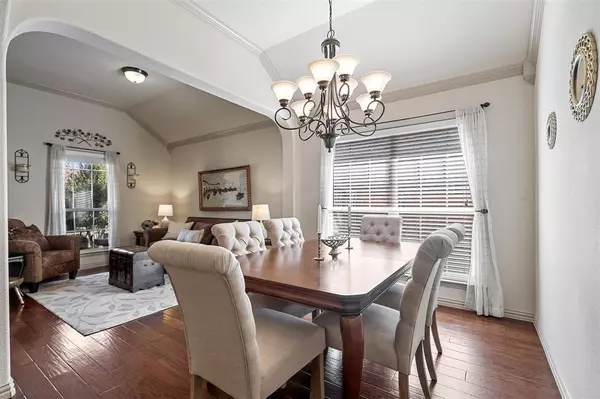$459,900
For more information regarding the value of a property, please contact us for a free consultation.
4 Beds
3 Baths
2,862 SqFt
SOLD DATE : 03/19/2024
Key Details
Property Type Single Family Home
Sub Type Single Family Residence
Listing Status Sold
Purchase Type For Sale
Square Footage 2,862 sqft
Price per Sqft $160
Subdivision Santa Fe Enclave
MLS Listing ID 20512746
Sold Date 03/19/24
Style Traditional
Bedrooms 4
Full Baths 3
HOA Fees $45
HOA Y/N Mandatory
Year Built 2009
Annual Tax Amount $8,341
Lot Size 7,187 Sqft
Acres 0.165
Property Description
Don't miss the opportunity to own one of the premier open concept floorplans in the gated neighborhood of Santa Fe Enclave! This beautiful home is loaded with extra closets and storage throughout. Upon entering, you'll notice the tall ceilings and windows allowing plenty of light along with the skylight in the kitchen. The kitchen sink has a reverse osmosis water filtration system, and the stove is plumbed for gas for an easy transition to a gas stove. Upstairs has a huge bonus room with a closet and a full bathroom. This would make a great additional bedroom, game room, or media room! There are 2 ac units and the roof is less than a year old with radiant barrier to help with energy costs. If you have children, they would attend Keller ISD. There is a park, pool, fishing pond, and walking trails within the neighborhood. You also have easy access to the highway and the tollway, and there are many restaraunts and shopping centers closeby. See virtual tour link.
Location
State TX
County Tarrant
Community Community Pool, Community Sprinkler, Curbs, Fishing, Gated, Greenbelt, Jogging Path/Bike Path, Park, Perimeter Fencing, Playground
Direction Enter main gate on Old Santa Fe Tr only, directly across from White Water Carwash. The gate at Sandoval is for residents only. Go down Santa Fe Trail, right on Los Alamos to San Francisco, and the house will be directly in front of you slightly to the left.
Rooms
Dining Room 2
Interior
Interior Features Built-in Features, Cable TV Available, Double Vanity, Eat-in Kitchen, Granite Counters, High Speed Internet Available, Kitchen Island, Open Floorplan, Walk-In Closet(s)
Heating Central, Natural Gas
Cooling Ceiling Fan(s), Central Air, Electric, Multi Units
Flooring Carpet, Ceramic Tile, Wood
Fireplaces Number 1
Fireplaces Type Gas Logs
Appliance Dishwasher, Disposal, Electric Cooktop, Electric Oven, Microwave, Plumbed For Gas in Kitchen, Water Filter
Heat Source Central, Natural Gas
Laundry Electric Dryer Hookup, Utility Room, Full Size W/D Area, Washer Hookup
Exterior
Exterior Feature Covered Patio/Porch, Rain Gutters, Lighting, Storage
Garage Spaces 2.0
Fence Wood
Community Features Community Pool, Community Sprinkler, Curbs, Fishing, Gated, Greenbelt, Jogging Path/Bike Path, Park, Perimeter Fencing, Playground
Utilities Available Cable Available, City Sewer, City Water, Concrete, Curbs, Electricity Connected, Individual Gas Meter, Individual Water Meter, Natural Gas Available, Underground Utilities
Roof Type Composition
Total Parking Spaces 2
Garage Yes
Building
Lot Description Few Trees, Interior Lot, Landscaped, Sprinkler System
Story Two
Foundation Slab
Level or Stories Two
Structure Type Brick
Schools
Elementary Schools Sunset Valley
Middle Schools Fossil Hill
High Schools Fossilridg
School District Keller Isd
Others
Restrictions Building
Ownership Keith and Kim Highland
Acceptable Financing Cash, Conventional, FHA, VA Loan
Listing Terms Cash, Conventional, FHA, VA Loan
Financing Conventional
Special Listing Condition Survey Available
Read Less Info
Want to know what your home might be worth? Contact us for a FREE valuation!

Our team is ready to help you sell your home for the highest possible price ASAP

©2025 North Texas Real Estate Information Systems.
Bought with Megan Phelps • Phelps Realty Group, LLC
"My job is to find and attract mastery-based agents to the office, protect the culture, and make sure everyone is happy! "

