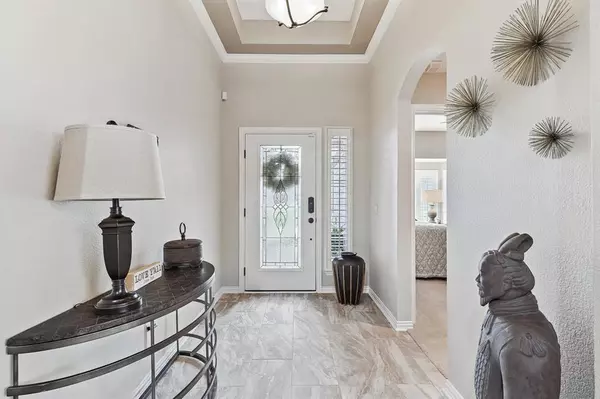$575,000
For more information regarding the value of a property, please contact us for a free consultation.
2 Beds
2 Baths
1,848 SqFt
SOLD DATE : 03/19/2024
Key Details
Property Type Single Family Home
Sub Type Single Family Residence
Listing Status Sold
Purchase Type For Sale
Square Footage 1,848 sqft
Price per Sqft $311
Subdivision Heritage Ranch #6
MLS Listing ID 20546452
Sold Date 03/19/24
Style Traditional
Bedrooms 2
Full Baths 2
HOA Fees $261/qua
HOA Y/N Mandatory
Year Built 2006
Annual Tax Amount $6,500
Lot Size 10,018 Sqft
Acres 0.23
Property Description
Beautiful UPDATED and fully FURNISHED home located in the desirable 50+ active adult community of Heritage Ranch. Great location-faces & backs to LUSH GREENBELTS. This home is truly IMMACULATE. Sit on the covered screened patio & enjoy a cup of coffee as you take in the GORGEOUS view of the HUGE yard. Plantation shutters, crown moldings, oversized laundry room & extra storage in garage. Bonus room can be used as office or hobby area. Whole house water filtration & softener system. Whole house surge protector. UPDATED APPLIANCES. UPDATED BATHS. New dishwasher February 2024. Roof and HVAC 2017. New carpet and tile throughout. FURNITURE OFFERED AT A SEPARATE COST WAS CUSTOM-MADE FOR THIS HOME by Homestead Furniture in Amish Country, Mt. Hope, Ohio. For complete lists of updates and furnishings, see document storage. Community amenities include golf, tennis, indoor & outdoor pools, fitness center, walking trails, library with computer area, full service restaurant, clubs & activities.
Location
State TX
County Collin
Community Club House, Community Pool, Fitness Center, Gated, Golf, Greenbelt, Guarded Entrance, Jogging Path/Bike Path, Perimeter Fencing, Restaurant, Sidewalks, Tennis Court(S)
Direction From Hwy 75 exit Stacy Road; R on Stacy; L on Country Club - 1378, R on Old Stacy, Heritage Ranch is 1 mile on Left. Check in with guard. R on Scenic Ranch Circle; R on Mustang. House on the right, 3rd house from end of the street.
Rooms
Dining Room 2
Interior
Interior Features Cable TV Available, Decorative Lighting, Double Vanity, Eat-in Kitchen, Flat Screen Wiring, High Speed Internet Available, Kitchen Island, Vaulted Ceiling(s), Walk-In Closet(s)
Heating Central, Fireplace(s), Natural Gas
Cooling Ceiling Fan(s), Central Air, Electric
Flooring Carpet, Ceramic Tile
Fireplaces Number 1
Fireplaces Type Family Room, Gas Logs, Gas Starter
Appliance Dishwasher, Disposal, Dryer, Electric Range, Gas Cooktop, Gas Water Heater, Microwave, Refrigerator, Vented Exhaust Fan, Washer, Water Filter, Water Purifier, Water Softener
Heat Source Central, Fireplace(s), Natural Gas
Laundry Electric Dryer Hookup, Utility Room, Full Size W/D Area, Washer Hookup
Exterior
Exterior Feature Barbecue, Covered Patio/Porch, Rain Gutters
Garage Spaces 2.0
Fence None
Community Features Club House, Community Pool, Fitness Center, Gated, Golf, Greenbelt, Guarded Entrance, Jogging Path/Bike Path, Perimeter Fencing, Restaurant, Sidewalks, Tennis Court(s)
Utilities Available Cable Available, City Sewer, City Water, Co-op Electric, Concrete, Curbs, Electricity Available, Electricity Connected, Individual Gas Meter, Individual Water Meter, Natural Gas Available, Phone Available, Sewer Available, Sidewalk, Underground Utilities
Roof Type Composition
Total Parking Spaces 2
Garage Yes
Building
Lot Description Adjacent to Greenbelt, Few Trees, Greenbelt, Interior Lot, Landscaped, Lrg. Backyard Grass, Park View, Sprinkler System
Story One
Foundation Slab
Level or Stories One
Structure Type Brick
Schools
Elementary Schools Lovejoy
High Schools Lovejoy
School District Lovejoy Isd
Others
Senior Community 1
Restrictions Deed
Ownership See Agent
Acceptable Financing Cash, Conventional, FHA
Listing Terms Cash, Conventional, FHA
Financing Cash
Special Listing Condition Aerial Photo, Age-Restricted, Deed Restrictions, Survey Available
Read Less Info
Want to know what your home might be worth? Contact us for a FREE valuation!

Our team is ready to help you sell your home for the highest possible price ASAP

©2024 North Texas Real Estate Information Systems.
Bought with Michel Morales • Keller Williams Realty Allen

"My job is to find and attract mastery-based agents to the office, protect the culture, and make sure everyone is happy! "






