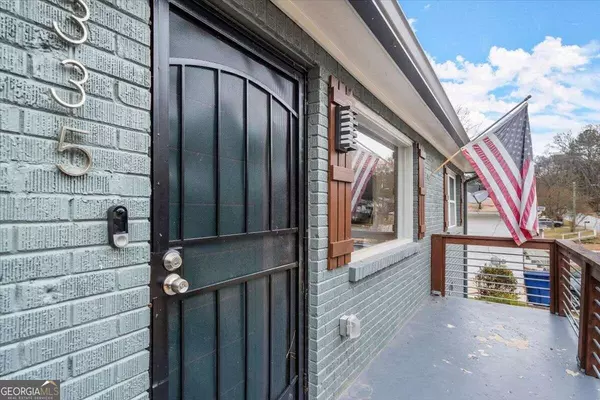$340,000
$340,000
For more information regarding the value of a property, please contact us for a free consultation.
3 Beds
2 Baths
1,572 SqFt
SOLD DATE : 03/08/2024
Key Details
Sold Price $340,000
Property Type Single Family Home
Sub Type Single Family Residence
Listing Status Sold
Purchase Type For Sale
Square Footage 1,572 sqft
Price per Sqft $216
Subdivision Westview
MLS Listing ID 10239277
Sold Date 03/08/24
Style Brick Front,Ranch,Traditional
Bedrooms 3
Full Baths 2
HOA Y/N No
Originating Board Georgia MLS 2
Year Built 1960
Annual Tax Amount $1,840
Tax Year 2023
Lot Size 5,009 Sqft
Acres 0.115
Lot Dimensions 5009.4
Property Description
This meticulously remodeled ranch-style home includes a perfect blend of modern luxury and timeless charm, offering a harmonious living experience. With 3 bedrooms and 2 bathrooms, this home is an oasis of comfort and style and comes fully equipped with security cameras for added peace of mind. No need to worry about replacing any carpet! This home has hardwood flooring that spans the entire home, creating a seamless and inviting atmosphere. The heart of the home, the kitchen, is a chef's delight with an open-concept design, a chic island, and top-of-the-line stainless steel appliances. Also, enjoy the convenience of blackout pulldown shades on all the interior windows, allowing you to control the natural light in every room. Privacy is key, and the backyard delivers with a thoughtfully designed privacy fence and a spacious deck, perfect for relaxing in the sun or hosting gatherings with loved ones. The master bedroom is a true retreat, flooded with natural light and offering a generous space to unwind and recharge. Each bedroom closet includes California-styled built-in organizers, ensuring all belongings are neatly arranged and easily accessible. All in all, this home offers functionality, style, and comfort. Don't miss the opportunity to make it yours! Schedule a showing today and experience the magic of modern living in a beautifully transformed space with no HOA!
Location
State GA
County Fulton
Rooms
Basement None
Interior
Interior Features Tray Ceiling(s), High Ceilings, Double Vanity, Walk-In Closet(s), Master On Main Level
Heating Central
Cooling Central Air
Flooring Hardwood, Tile
Fireplace No
Appliance Electric Water Heater, Dishwasher, Disposal, Microwave, Refrigerator
Laundry In Kitchen
Exterior
Parking Features Parking Pad
Garage Spaces 3.0
Fence Fenced, Back Yard, Privacy, Wood
Community Features Marina, Park, Sidewalks, Near Public Transport, Walk To Schools, Near Shopping
Utilities Available Electricity Available
Waterfront Description No Dock Or Boathouse
View Y/N Yes
View City
Roof Type Wood
Total Parking Spaces 3
Garage No
Private Pool No
Building
Lot Description Level, Private
Faces Use GPS
Foundation Slab
Sewer Public Sewer
Water Public
Structure Type Wood Siding
New Construction No
Schools
Elementary Schools Peyton Forest
Middle Schools Young
High Schools Mays
Others
HOA Fee Include None
Tax ID 14 018100010381
Security Features Security System,Carbon Monoxide Detector(s),Smoke Detector(s)
Special Listing Condition Resale
Read Less Info
Want to know what your home might be worth? Contact us for a FREE valuation!

Our team is ready to help you sell your home for the highest possible price ASAP

© 2025 Georgia Multiple Listing Service. All Rights Reserved.
"My job is to find and attract mastery-based agents to the office, protect the culture, and make sure everyone is happy! "






