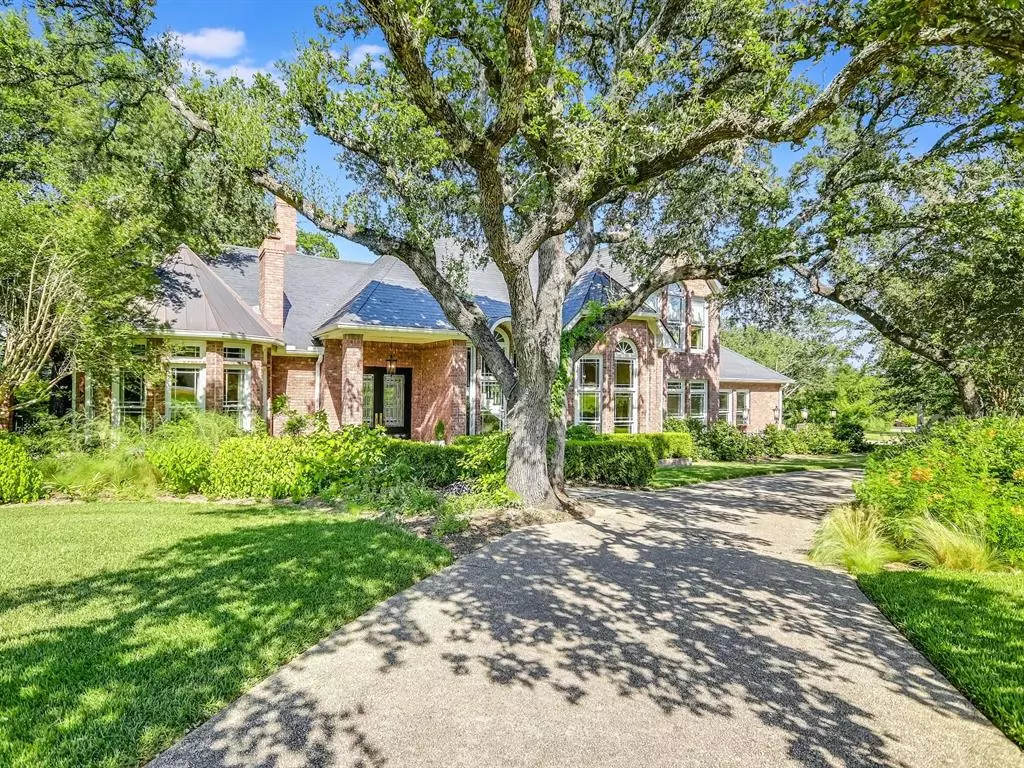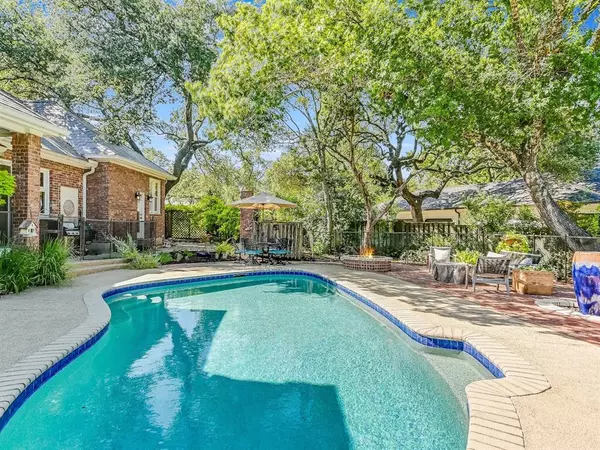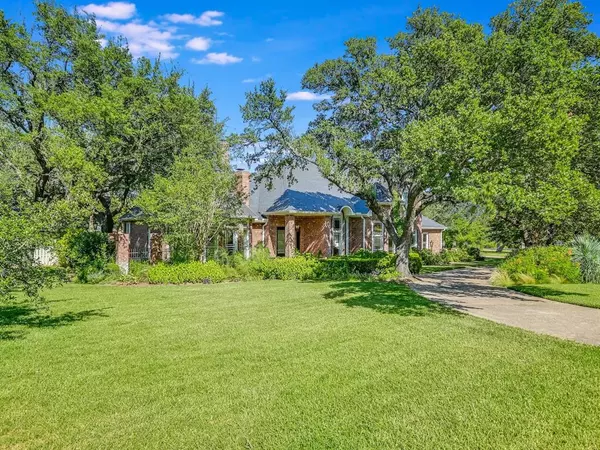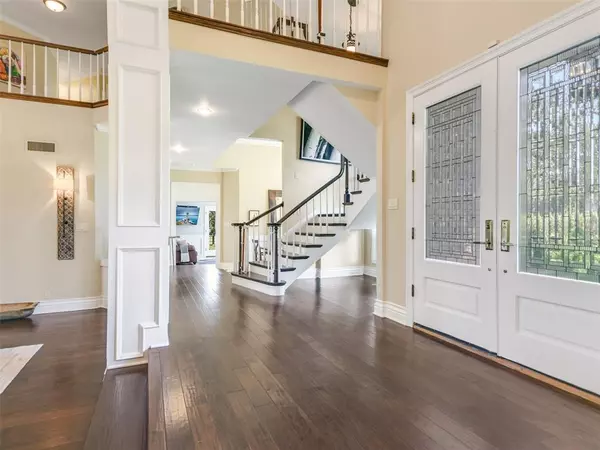$2,682,000
For more information regarding the value of a property, please contact us for a free consultation.
4 Beds
3.1 Baths
4,470 SqFt
SOLD DATE : 03/19/2024
Key Details
Property Type Single Family Home
Listing Status Sold
Purchase Type For Sale
Square Footage 4,470 sqft
Price per Sqft $557
Subdivision Estates Above Lost Creek
MLS Listing ID 11235202
Sold Date 03/19/24
Style Traditional
Bedrooms 4
Full Baths 3
Half Baths 1
HOA Y/N 1
Year Built 1984
Annual Tax Amount $23,921
Tax Year 2023
Lot Size 1.064 Acres
Acres 1.0636
Property Description
Experience Unrivaled Luxury Living in Austin's Prestigious Barton Creek
Welcome to your future home at 3701 Winding Creek Drive, an extraordinary residence situated in the prestigious gated enclave of Barton Creek, Austin, Texas. Here, elegance meets comfort, crafting a serene haven amidst the dynamic pulse of the city. Step inside and experience the grandeur of this meticulously designed home, where timeless elegance intertwines effortlessly with modern sophistication. Highlighted by soaring ceilings, luxurious finishes, and abundant natural light, the interior radiates a warm, welcoming ambiance. The outdoor living space elegantly mirrors the grandeur of the interior. Relax by the glistening pool, enjoy refreshments on the spacious patio, or host memorable events amidst the lush greenery. For families prioritizing excellent education, a selection of the area's top-ranking private schools are conveniently close. Near Barton Creek Country Club.
Location
State TX
County Travis
Rooms
Bedroom Description En-Suite Bath,Primary Bed - 1st Floor,Sitting Area,Walk-In Closet
Other Rooms Breakfast Room, Family Room, Formal Dining, Formal Living, Home Office/Study, Kitchen/Dining Combo, Living Area - 1st Floor
Master Bathroom Half Bath, Primary Bath: Double Sinks, Primary Bath: Separate Shower, Primary Bath: Soaking Tub
Kitchen Breakfast Bar, Island w/o Cooktop, Kitchen open to Family Room, Under Cabinet Lighting
Interior
Interior Features 2 Staircases, Balcony, Crown Molding, Fire/Smoke Alarm, Formal Entry/Foyer, High Ceiling, Refrigerator Included, Wet Bar, Window Coverings
Heating Central Electric
Cooling Central Electric
Flooring Carpet, Tile, Wood
Fireplaces Number 3
Fireplaces Type Wood Burning Fireplace
Exterior
Exterior Feature Back Yard Fenced, Balcony, Controlled Subdivision Access, Covered Patio/Deck, Porch, Private Driveway, Side Yard
Parking Features Attached Garage
Garage Spaces 3.0
Garage Description Circle Driveway
Pool In Ground
Roof Type Composition
Street Surface Asphalt,Concrete
Private Pool Yes
Building
Lot Description Cul-De-Sac, In Golf Course Community
Story 2
Foundation Slab
Lot Size Range 1 Up to 2 Acres
Sewer Septic Tank
Water Public Water
Structure Type Brick
New Construction No
Schools
Elementary Schools Oak Hill Elementary School
Middle Schools O. Henry Middle School
High Schools Austin High School (Austin)
School District 111 - Austin
Others
Senior Community No
Restrictions Deed Restrictions,Zoning
Tax ID 111840
Acceptable Financing Cash Sale, Conventional
Tax Rate 1.4035
Disclosures Other Disclosures, Sellers Disclosure
Listing Terms Cash Sale, Conventional
Financing Cash Sale,Conventional
Special Listing Condition Other Disclosures, Sellers Disclosure
Read Less Info
Want to know what your home might be worth? Contact us for a FREE valuation!

Our team is ready to help you sell your home for the highest possible price ASAP

Bought with Compass RE Texas, LLC - Austin

"My job is to find and attract mastery-based agents to the office, protect the culture, and make sure everyone is happy! "






