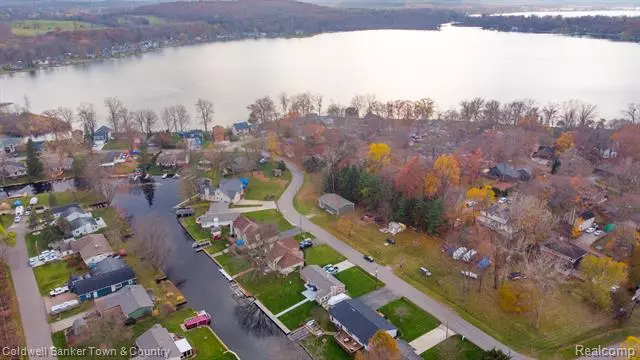$495,000
$525,000
5.7%For more information regarding the value of a property, please contact us for a free consultation.
3 Beds
3 Baths
1,550 SqFt
SOLD DATE : 02/29/2024
Key Details
Sold Price $495,000
Property Type Single Family Home
Sub Type Ranch
Listing Status Sold
Purchase Type For Sale
Square Footage 1,550 sqft
Price per Sqft $319
Subdivision Tamarina Sub
MLS Listing ID 20230097468
Sold Date 02/29/24
Style Ranch
Bedrooms 3
Full Baths 3
HOA Y/N no
Originating Board Realcomp II Ltd
Year Built 1963
Annual Tax Amount $4,672
Lot Size 8,712 Sqft
Acres 0.2
Lot Dimensions 72X100X73x101
Property Description
It may be getting colder but this Chain of Lakes canal front home is hot! Located between Tamarack and Base Lake is where you will find 11727 RIDGE Drive. This updated ranch home offers space and a functional layout with 3 bedrooms, 3 bathrooms, and 3 car heated & finished garage. The kitchen is polished with granite counters, stainless steel appliances, a stylish island that is open into the dining and living room areas. The primary bedroom has plenty of space, a nice sized closet and a beautiful attached private bathroom. There is new roof, gutters, and many other updates already done for you so you can enjoy the summer lake life. The oversized, finished, and heated garage is a must have for additional entertaining space and utility. The rear deck overlooks the canal front and a boat well with a large aluminum boat canopy that is included. Please Check out the Virtual Floor plan for more pictures, room dimensions, and home floor plan. Thank you for touring.
Location
State MI
County Livingston
Area Hamburg Twp
Direction South on Mcgregor, East on Sheehan, South on Pleasantview, East on Tamarack Lake Dr, South on Ridge.
Rooms
Kitchen Dishwasher, Dryer, Free-Standing Gas Range, Free-Standing Refrigerator, Microwave, Washer
Interior
Interior Features Cable Available, Water Softener (owned)
Hot Water Natural Gas
Heating Forced Air
Cooling Central Air
Fireplace no
Appliance Dishwasher, Dryer, Free-Standing Gas Range, Free-Standing Refrigerator, Microwave, Washer
Heat Source Natural Gas
Exterior
Parking Features Electricity, Door Opener, Heated, Attached
Garage Description 3 Car
Waterfront Description Canal Front
Water Access Desc Boat Facilities,Dock Facilities
Roof Type Asphalt
Porch Deck
Road Frontage Paved
Garage yes
Building
Lot Description Level, Water View
Foundation Crawl
Sewer Public Sewer (Sewer-Sanitary)
Water Well (Existing)
Architectural Style Ranch
Warranty No
Level or Stories 1 Story
Structure Type Vinyl
Schools
School District Pinckney
Others
Pets Allowed Yes
Tax ID 1531403022
Ownership Short Sale - No,Private Owned
Acceptable Financing Cash, Conventional, FHA, USDA Loan (Rural Dev), VA
Rebuilt Year 2019
Listing Terms Cash, Conventional, FHA, USDA Loan (Rural Dev), VA
Financing Cash,Conventional,FHA,USDA Loan (Rural Dev),VA
Read Less Info
Want to know what your home might be worth? Contact us for a FREE valuation!

Our team is ready to help you sell your home for the highest possible price ASAP

©2024 Realcomp II Ltd. Shareholders
Bought with HOMEDATION Realty

"My job is to find and attract mastery-based agents to the office, protect the culture, and make sure everyone is happy! "

