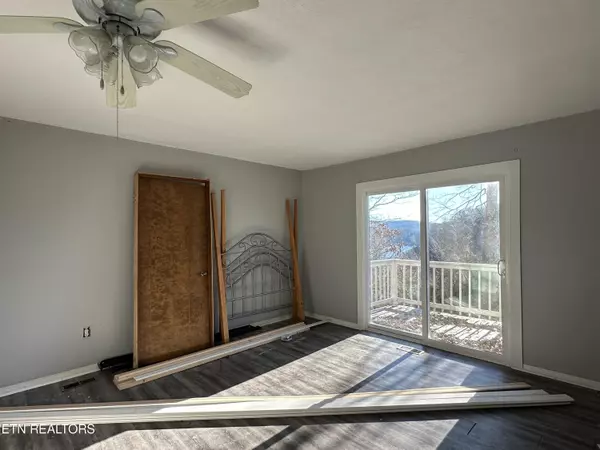$148,000
$148,500
0.3%For more information regarding the value of a property, please contact us for a free consultation.
3 Beds
1 Bath
1,152 SqFt
SOLD DATE : 03/18/2024
Key Details
Sold Price $148,000
Property Type Single Family Home
Sub Type Residential
Listing Status Sold
Purchase Type For Sale
Square Footage 1,152 sqft
Price per Sqft $128
MLS Listing ID 1247966
Sold Date 03/18/24
Style Cottage
Bedrooms 3
Full Baths 1
Originating Board East Tennessee REALTORS® MLS
Year Built 1971
Lot Size 0.510 Acres
Acres 0.51
Lot Dimensions 250 x 225
Property Description
Looking for a home with Norris Lake views and gorgeous Mountain Views all in the same property? Here is your chance to own both. The covered front porch across the majority of the home provides you with easy access to enjoy all that nature offers. The home has been partially renovated and includes newer HVAC, mostly vinyl plank flooring, appliances and more. There are 2 bedrooms, 1 full bath, laundry area, large living/dining combo with a galley kitchen on the main level of the home. Step up one step and through the sliding barn door to a huge room that could be a bedroom with sliding door access to the deck and have a massive walk-in closet or use as a recreation/den and have the 3rd bedroom adjoining. The possibilities are endless. Easy paved driveway access if you want to bring your ATV's and enjoy the trails (Tackett Creek area under 7 miles away) or bring your boat and jet skis and launch at Kilgore's Union County Boat Dock to enjoy all that Norris Lake has to offer. Don't kick yourself. Call today to schedule your showing. Buyer to verify all information.
Location
State TN
County Union County - 25
Area 0.51
Rooms
Family Room Yes
Other Rooms LaundryUtility, Extra Storage, Office, Family Room, Mstr Bedroom Main Level, Split Bedroom
Basement Crawl Space
Interior
Heating Central, Propane
Cooling Central Cooling, Ceiling Fan(s)
Flooring Vinyl
Fireplaces Type None
Fireplace No
Appliance Dishwasher, Dryer, Refrigerator, Microwave, Washer
Heat Source Central, Propane
Laundry true
Exterior
Exterior Feature Windows - Vinyl, Windows - Insulated, Porch - Covered, Deck
Parking Features Main Level, Off-Street Parking
Garage Description Main Level, Off-Street Parking
View Mountain View, Country Setting, Lake
Garage No
Building
Lot Description Wooded, Irregular Lot, Level, Rolling Slope
Faces From Hwy 63 turn at Speedwell Post office onto Cawood Dr. Turn left onto Old Hwy 63E and immediately right onto Back Valley Rd. Go 1.2 miles and continue straight onto Straight Branch Rd. In .5 miles right onto Blue Spring Hollow Rd/Straight Branch Rd. Home will be on the right.
Sewer Septic Tank
Water Private, Well
Architectural Style Cottage
Structure Type Vinyl Siding,Frame
Others
Restrictions No
Tax ID 007A A 027.00
Energy Description Propane
Acceptable Financing Cash, Conventional
Listing Terms Cash, Conventional
Read Less Info
Want to know what your home might be worth? Contact us for a FREE valuation!

Our team is ready to help you sell your home for the highest possible price ASAP
"My job is to find and attract mastery-based agents to the office, protect the culture, and make sure everyone is happy! "






