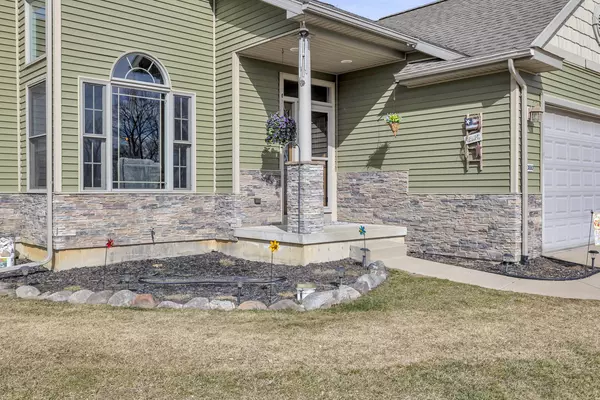$274,900
$274,900
For more information regarding the value of a property, please contact us for a free consultation.
3 Beds
2 Baths
1,263 SqFt
SOLD DATE : 03/14/2024
Key Details
Sold Price $274,900
Property Type Single Family Home
Sub Type Single Family Residence
Listing Status Sold
Purchase Type For Sale
Square Footage 1,263 sqft
Price per Sqft $217
Municipality Somerset Twp
MLS Listing ID 24007774
Sold Date 03/14/24
Style Contemporary
Bedrooms 3
Full Baths 2
HOA Fees $25/ann
HOA Y/N true
Originating Board Michigan Regional Information Center (MichRIC)
Year Built 2004
Annual Tax Amount $2,218
Tax Year 2023
Lot Size 0.449 Acres
Acres 0.45
Lot Dimensions 120X140X73X61X64X41X151
Property Description
Soft warm contemporary features open floor plan cathedral ceiling, wood floors, fireplace and lots of natural light! Attractive kitchen includes tile floors, all wood cabinets and stainless steel appliances and main floor bedroom. Finished basement with family room & amazing laundry room. Great condition inside and out! Synthetic deck plus firepit. Wonderful yard on a double lot. Two car garage plus shed. Private all sports Lake Somerset which features great swimming, boating, fishing and more! Private park close by!
Location
State MI
County Hillsdale
Area Hillsdale County - X
Direction US 12 to Emerald Dr to Woodbrook Dr
Rooms
Basement Full
Interior
Interior Features Ceiling Fans
Heating Forced Air, Natural Gas
Cooling Central Air
Fireplaces Number 1
Fireplaces Type Living
Fireplace true
Appliance Dryer, Washer, Dishwasher, Microwave, Range, Refrigerator
Laundry Laundry Room, Lower Level
Exterior
Exterior Feature Porch(es), Deck(s)
Parking Features Attached, Concrete, Driveway
Garage Spaces 2.0
Community Features Lake
Utilities Available Natural Gas Available, Electric Available, Natural Gas Connected
Waterfront Description Assoc Access
View Y/N No
Street Surface Paved
Garage Yes
Building
Story 2
Sewer Septic System
Water Well
Architectural Style Contemporary
Structure Type Vinyl Siding
New Construction No
Schools
School District Addison
Others
Tax ID 04-205-001-455
Acceptable Financing Cash, Conventional
Listing Terms Cash, Conventional
Read Less Info
Want to know what your home might be worth? Contact us for a FREE valuation!

Our team is ready to help you sell your home for the highest possible price ASAP

"My job is to find and attract mastery-based agents to the office, protect the culture, and make sure everyone is happy! "






