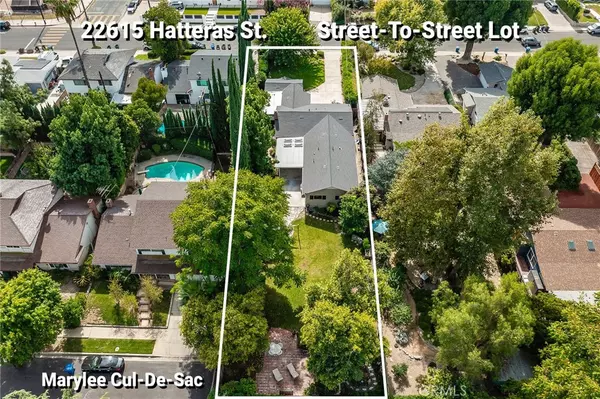$1,530,000
$1,584,500
3.4%For more information regarding the value of a property, please contact us for a free consultation.
4 Beds
4 Baths
2,653 SqFt
SOLD DATE : 03/18/2024
Key Details
Sold Price $1,530,000
Property Type Single Family Home
Sub Type Single Family Residence
Listing Status Sold
Purchase Type For Sale
Square Footage 2,653 sqft
Price per Sqft $576
MLS Listing ID SR23195477
Sold Date 03/18/24
Bedrooms 4
Full Baths 4
Construction Status Updated/Remodeled
HOA Y/N No
Year Built 1955
Lot Size 0.330 Acres
Property Description
STREET-TO-STREET R1 FLAT LOT
A stunning single-story 4-bedroom 4 full bathroom ranch home. This exceptional property offers a unique blend of indoor and outdoor living, with a picturesque & enchanting Zen backyard. It has a DESIGNER KOI POND. Sprawling 14,398 sq ft lot. Newer Roof (2022), 3 New Bathrooms, Newer Exterior Paint, Upgraded KITCHEN, TANKLESS WATER HEATER, Covered Patio and Exquisite Outdoor LED lighting.
As you step onto this sprawling 14,398 square foot lot, you'll immediately be captivated by the tranquil oasis that awaits. The backyard is a masterpiece of landscaping, featuring an enchanting Koi Pond with 3 soothing waterfalls, expertly designed by the award-winning Mystic Water Gardens. The custom LED outdoor lighting sets the perfect ambiance, making it ideal for evening relaxation and entertainment. There are two distinct seating areas, including a covered patio with skylights and a brick patio in the rear yard, which offer versatility for your outdoor enjoyment. The generous lot size, and beautiful black rock paths not only grants you a private sanctuary but also backs up to a charming cul-de-sac on Marylee St.
Plenty of space for an ADU, or Pool.
The home welcomes you with a wood-beamed ceiling and Natural Oak French doors, newer LED lighting, and oak flooring. The upgraded kitchen** seamlessly connects and features an island, display cabinets, stainless steel appliances, including new LG smart double ovens and a 5-burner cooktop Custom hickory built-in cabinetry, a cozy breakfast nook, & ample pantry storage complete the picture.
The home's layout is thoughtfully designed, with two separate wings offering three completely remodeled bathrooms, including two brand-new ones and a principal ensuite bathroom The principal bathroom features a custom walk-in shower and a quartz-encased soaking tub imported from the UK. Fresh paint in many rooms and a bonus space/family room add to the spacious feel and versatility of the home, making it suitable for both work-at-home arrangements and multi-generational living.
Additional upgrades including newer LED lighting, newer nine dual-pane Milgard wood-clad windows, newer exterior paint (2022), new "green" R38 attic insulation, and a complete Ring security system with cameras.
This home is in El Camino/Hale catchment, as well as nearby amenities of the Westfield Mall, Ventura Blvd, and Warner Center Village.
Location
State CA
County Los Angeles
Area Whll - Woodland Hills
Zoning R1
Rooms
Other Rooms Shed(s)
Main Level Bedrooms 4
Interior
Interior Features Eat-in Kitchen, Granite Counters
Heating Central, Fireplace(s)
Cooling Central Air, ENERGY STAR Qualified Equipment, High Efficiency, Whole House Fan
Flooring Wood
Fireplaces Type Living Room
Fireplace Yes
Appliance Convection Oven, Dishwasher, Refrigerator, Range Hood
Laundry In Garage
Exterior
Exterior Feature Koi Pond
Garage Spaces 2.0
Garage Description 2.0
Pool None
Community Features Suburban, Sidewalks
Utilities Available Cable Available, Electricity Connected, Natural Gas Connected, Sewer Connected, Water Connected
View Y/N No
View None
Roof Type Composition
Porch Brick, Covered
Attached Garage Yes
Total Parking Spaces 2
Private Pool No
Building
Lot Description Drip Irrigation/Bubblers, Sprinklers In Rear, Sprinklers In Front, Lawn, Sprinklers Timer, Sprinkler System, Yard
Story 1
Entry Level One
Foundation Raised
Sewer Public Sewer
Water Public
Architectural Style Ranch
Level or Stories One
Additional Building Shed(s)
New Construction No
Construction Status Updated/Remodeled
Schools
High Schools El Camino Charter
School District Los Angeles Unified
Others
Senior Community No
Tax ID 2040004006
Security Features Closed Circuit Camera(s),Carbon Monoxide Detector(s),Smoke Detector(s)
Acceptable Financing Conventional
Listing Terms Conventional
Financing Conventional
Special Listing Condition Standard
Read Less Info
Want to know what your home might be worth? Contact us for a FREE valuation!

Our team is ready to help you sell your home for the highest possible price ASAP

Bought with HERNAN MEJIA JR • THE ASSOCIATES REALTY GROUP

"My job is to find and attract mastery-based agents to the office, protect the culture, and make sure everyone is happy! "





