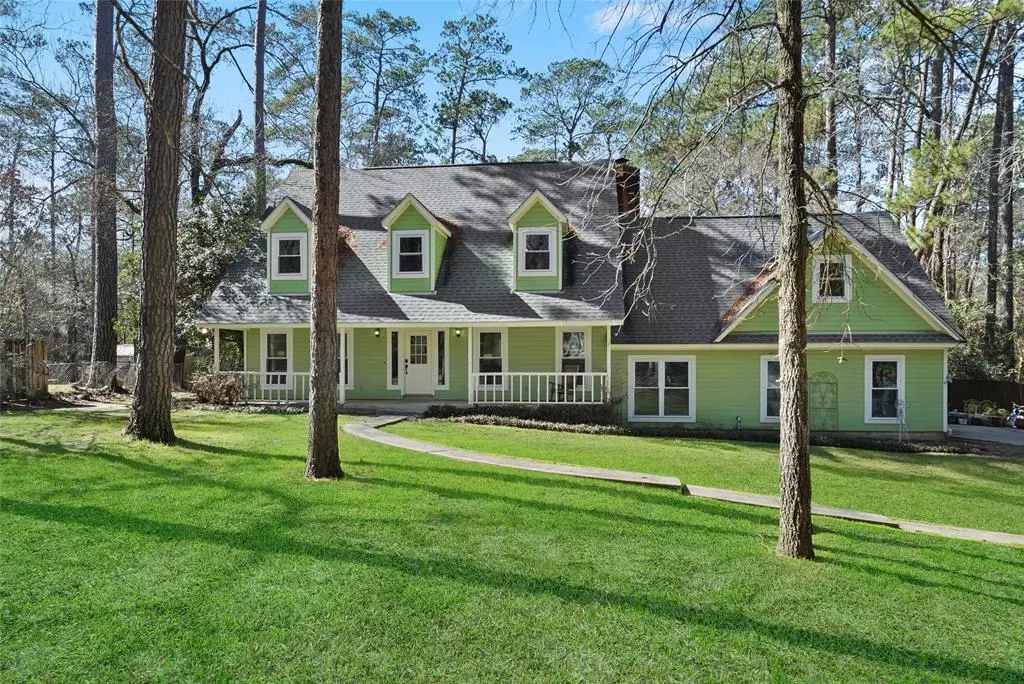$499,900
For more information regarding the value of a property, please contact us for a free consultation.
5 Beds
3.1 Baths
3,678 SqFt
SOLD DATE : 03/15/2024
Key Details
Property Type Single Family Home
Listing Status Sold
Purchase Type For Sale
Square Footage 3,678 sqft
Price per Sqft $122
Subdivision Decker Place 02
MLS Listing ID 41051942
Sold Date 03/15/24
Style Split Level,Traditional
Bedrooms 5
Full Baths 3
Half Baths 1
Year Built 1992
Annual Tax Amount $6,950
Tax Year 2022
Lot Size 1.200 Acres
Acres 1.2
Property Description
The heavy hitting has been done! New Roof, Total Kitchen and master bath remodel, fresh interior paint and new flooring! 3 story Split Level home sitting on 1.2 wooded rolling acres! Huge, spacious kitchen w/granite counter tops, a luxurious island w/ Electric Cooktop and opens into the living area. Relax in the cozy family room right off the kitchen with a corner wood burning fireplace and tons of natural light! Up a small staircase you'll find a secondary living area & the Master Bedroom and Bath offering a soaking tub with separate shower, 3 walk in closets. This charming home boasts 3,678 Sqft with an attached 2 car garage, 6 over sized rooms, 3 full baths and one half bath. The utility room/mud room w/storage, counter space,& a sink! The formal Living room and Study overlook the landscaped pool/spa with covered patio, fire-pit and a full Basketball court, perfect for some family fun. Well & Septic! You don't want to miss out on this one of a kind home! Minor touches needed!
Location
State TX
County Montgomery
Area Tomball
Rooms
Bedroom Description Primary Bed - 1st Floor,Split Plan,Walk-In Closet
Other Rooms Formal Dining, Living Area - 1st Floor, Living/Dining Combo
Master Bathroom Primary Bath: Double Sinks, Primary Bath: Separate Shower, Secondary Bath(s): Tub/Shower Combo
Den/Bedroom Plus 6
Kitchen Island w/ Cooktop, Kitchen open to Family Room, Pots/Pans Drawers
Interior
Interior Features 2 Staircases, Dry Bar, Split Level
Heating Central Gas, Propane
Cooling Central Electric
Flooring Carpet, Engineered Wood, Tile
Fireplaces Number 1
Fireplaces Type Freestanding, Wood Burning Fireplace
Exterior
Exterior Feature Back Yard, Back Yard Fenced, Covered Patio/Deck, Patio/Deck, Private Driveway, Storage Shed
Garage Attached Garage, Oversized Garage
Garage Spaces 2.0
Pool In Ground
Roof Type Composition
Street Surface Asphalt
Private Pool Yes
Building
Lot Description Wooded
Faces Northeast
Story 2
Foundation Slab
Lot Size Range 1 Up to 2 Acres
Sewer Septic Tank
Water Well
Structure Type Wood
New Construction No
Schools
Elementary Schools Decker Prairie Elementary School
Middle Schools Tomball Junior High School
High Schools Tomball High School
School District 53 - Tomball
Others
Senior Community No
Restrictions Deed Restrictions,Restricted
Tax ID 3757-02-02700
Energy Description Ceiling Fans,Energy Star Appliances
Acceptable Financing Cash Sale, Conventional
Tax Rate 1.8474
Disclosures Exclusions, Other Disclosures, Sellers Disclosure
Listing Terms Cash Sale, Conventional
Financing Cash Sale,Conventional
Special Listing Condition Exclusions, Other Disclosures, Sellers Disclosure
Read Less Info
Want to know what your home might be worth? Contact us for a FREE valuation!

Our team is ready to help you sell your home for the highest possible price ASAP

Bought with Sky Real Estate Professionals

"My job is to find and attract mastery-based agents to the office, protect the culture, and make sure everyone is happy! "






