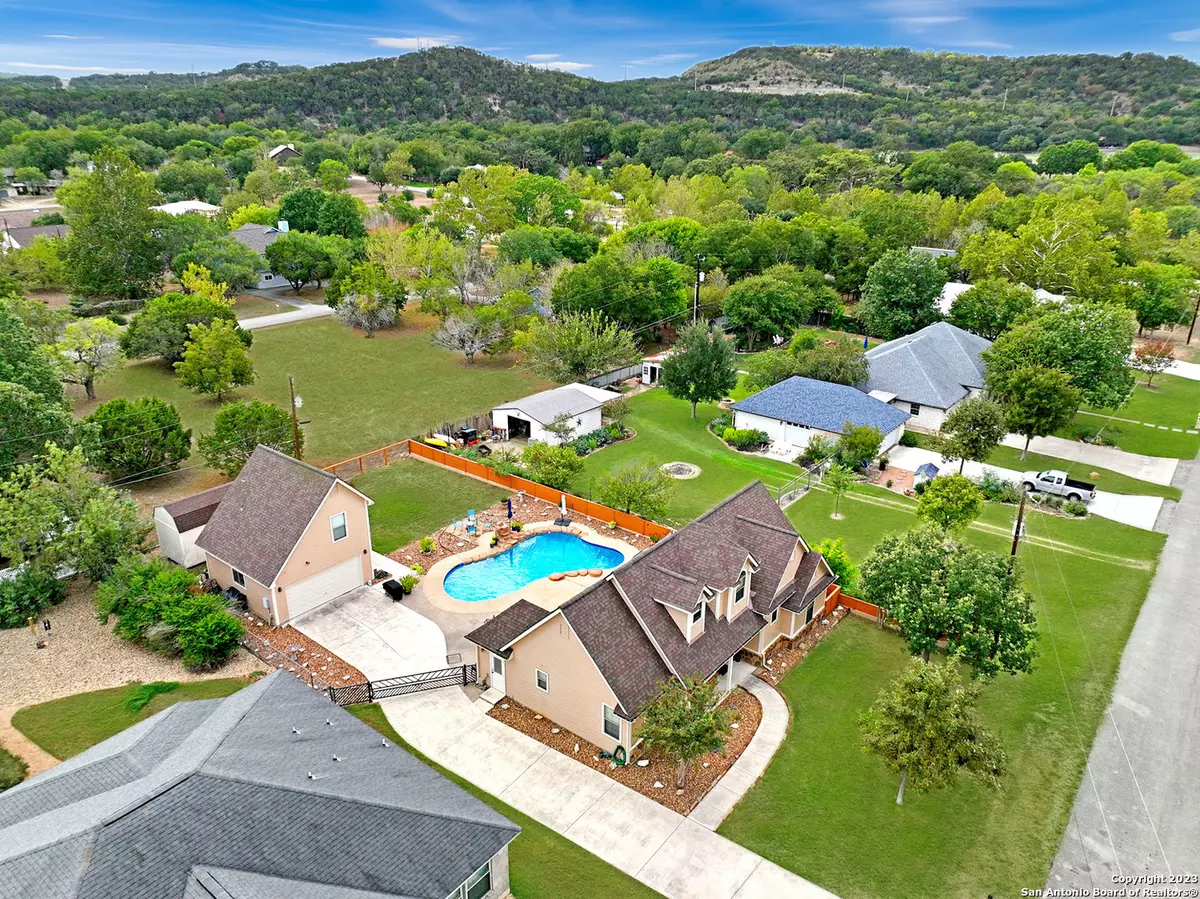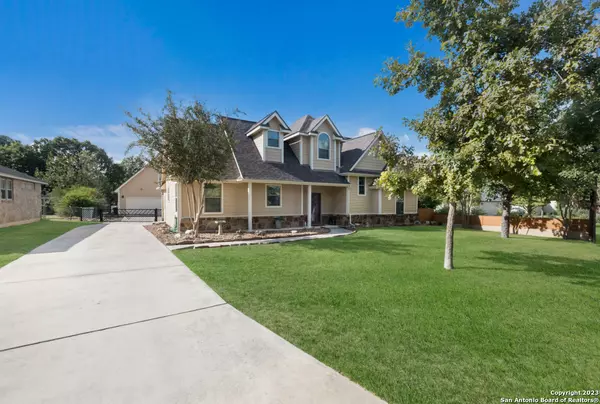$649,900
For more information regarding the value of a property, please contact us for a free consultation.
5 Beds
4 Baths
2,242 SqFt
SOLD DATE : 03/15/2024
Key Details
Property Type Single Family Home
Sub Type Single Residential
Listing Status Sold
Purchase Type For Sale
Square Footage 2,242 sqft
Price per Sqft $289
Subdivision Horseshoe Falls
MLS Listing ID 1725809
Sold Date 03/15/24
Style Two Story,Traditional
Bedrooms 5
Full Baths 4
Construction Status Pre-Owned
HOA Fees $20/ann
Year Built 2007
Annual Tax Amount $10,535
Tax Year 2022
Lot Size 0.265 Acres
Lot Dimensions 77 X 150
Property Description
Incredible home, just a hop and a skip (or a two-minute walk) away from the Horseshoe Falls River Park, right on the Guadalupe River. Picture this: you've got nature's tranquility right at your doorstep! All of this, and you won't need to break the bank for that riverfront lifestyle. The backyard features a fabulous in-ground pool with a waterfall feature ensuring endless summer fun. And there's a spacious patio with sound wiring, ready for hosting gatherings. Indoors the kitchen is a chef's dream with sleek granite countertops and a stylish slate tile backsplash. You've got all the modern appliances, including a dual oven range, to whip up those gourmet delights. The dining area is flooded with natural light, thanks to a giant window that's practically a sunshine faucet. And as you move into the living room, it's got skylights, more big windows, and even pre-installed sound wiring! The owner's suite is on the main level and has its own private access to that backyard wonderland. It's got an en suite bathroom with tile countertops, oodles of cabinet space, and a walk-in shower with dual shower heads. Wait, there's more! There's a detached garage apartment with its very own private entrance to allow friends and family privacy during long term visits. It's a real gem in a lively community that's all about celebrating that Guadalupe River lifestyle. The main home is a 4/3 with 1,966 sqft. while the garage apartment is a studio style 1/1 with 276 sqft.
Location
State TX
County Comal
Area 2609
Rooms
Master Bathroom Main Level 11X7 Shower Only, Single Vanity
Master Bedroom Main Level 12X17 Split, DownStairs, Outside Access, Walk-In Closet, Ceiling Fan, Full Bath
Bedroom 2 Main Level 12X10
Bedroom 3 2nd Level 12X10
Bedroom 4 2nd Level 12X10
Bedroom 5 2nd Level 16X12
Living Room Main Level 18X12
Kitchen Main Level 23X12
Interior
Heating Central, 2 Units
Cooling Two Central
Flooring Carpeting, Ceramic Tile, Wood, Vinyl, Slate
Heat Source Electric
Exterior
Exterior Feature Patio Slab, Chain Link Fence, Partial Fence, Storage Building/Shed, Has Gutters, Mature Trees, Detached Quarters, Additional Dwelling, Wire Fence, Ranch Fence, Garage Apartment
Parking Features Two Car Garage, Detached
Pool In Ground Pool, Pools Sweep
Amenities Available Waterfront Access, Sports Court, Basketball Court, Lake/River Park
Roof Type Composition
Private Pool Y
Building
Lot Description 1/4 - 1/2 Acre, Mature Trees (ext feat), Level
Faces North
Foundation Slab
Sewer Septic
Water Water System
Construction Status Pre-Owned
Schools
Elementary Schools Mountain Valley
Middle Schools Mountain Valley
High Schools Canyon Lake
School District Comal
Others
Acceptable Financing Conventional, VA, Cash
Listing Terms Conventional, VA, Cash
Read Less Info
Want to know what your home might be worth? Contact us for a FREE valuation!

Our team is ready to help you sell your home for the highest possible price ASAP

"My job is to find and attract mastery-based agents to the office, protect the culture, and make sure everyone is happy! "






