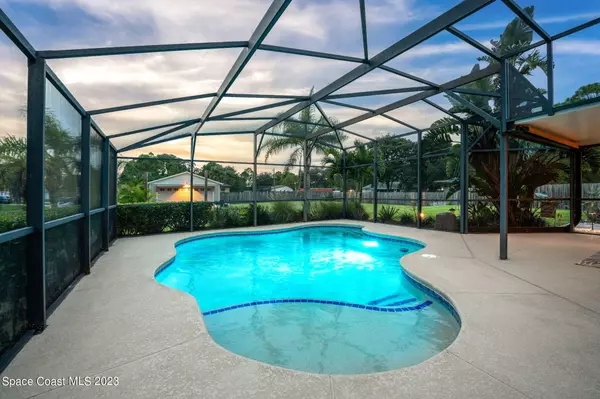$505,000
$505,000
For more information regarding the value of a property, please contact us for a free consultation.
3 Beds
2 Baths
1,858 SqFt
SOLD DATE : 03/18/2024
Key Details
Sold Price $505,000
Property Type Single Family Home
Sub Type Single Family Residence
Listing Status Sold
Purchase Type For Sale
Square Footage 1,858 sqft
Price per Sqft $271
Subdivision Port Malabar Unit 14
MLS Listing ID 977622
Sold Date 03/18/24
Bedrooms 3
Full Baths 2
HOA Y/N No
Total Fin. Sqft 1858
Originating Board Space Coast MLS (Space Coast Association of REALTORS®)
Year Built 2005
Annual Tax Amount $1,631
Tax Year 2022
Lot Size 0.540 Acres
Acres 0.54
Property Description
Step into a world of pride in ownership as you explore this exceptional 3BR/2BA home with/ a versatile flex space & a detached 2-car garage (20x28) creating a total of 4 parking spaces. This property is a true gem, nestled on a meticulously maintained 0.54-acre corner lot, with a screened-in pool that beckons you to enjoy the outdoor serenity. Upon entering, you're welcomed by two flexible spaces, perfect for creating your dream home office or cozy reading nook. The spacious kitchen is a chef's dream, boasting granite countertops, a stylish tile backsplash, and sleek black stainless steel appliances. Vaulted ceilings and a wood-burning fireplace in the living area add a touch of charm and warmth to the space. The primary bedroom boasts an en-suite with his & hers closets. Recent upgrades including a roof in 2022, water heater in 2021, & HVAC in 2021. Storm shutters, a generator hook- up & CBS construction offer peace of mind & a sprinkler system that keeps this lawn looking pristine!
Location
State FL
County Brevard
Area 344 - Nw Palm Bay
Direction South on Jupiter .West on Siboney. Right on Siboney St. Right on Helicon Ave.
Interior
Interior Features Breakfast Bar, Breakfast Nook, Ceiling Fan(s), His and Hers Closets, Primary Bathroom - Tub with Shower, Split Bedrooms, Vaulted Ceiling(s), Walk-In Closet(s)
Heating Central, Electric
Cooling Central Air, Electric
Flooring Carpet, Tile, Vinyl
Fireplaces Type Wood Burning, Other
Furnishings Unfurnished
Fireplace Yes
Appliance Dishwasher, Disposal, Dryer, Electric Range, Electric Water Heater, Freezer, Ice Maker, Microwave, Washer, Water Softener Owned
Exterior
Exterior Feature Storm Shutters
Parking Features Attached, Detached, Garage Door Opener
Garage Spaces 4.0
Pool In Ground, Private, Screen Enclosure, Other
Utilities Available Cable Available
View Pool
Roof Type Shingle
Present Use Single Family
Street Surface Asphalt
Porch Patio, Porch, Screened
Garage Yes
Building
Lot Description Corner Lot, Sprinklers In Front, Sprinklers In Rear
Faces East
Sewer Septic Tank
Water Well
Level or Stories One
New Construction No
Schools
Elementary Schools Mcauliffe
High Schools Heritage
Others
Senior Community No
Tax ID 28-36-35-Ey-00577.0-0019.00
Security Features Security System Owned
Acceptable Financing Cash, Conventional, FHA, VA Loan
Listing Terms Cash, Conventional, FHA, VA Loan
Special Listing Condition Standard
Read Less Info
Want to know what your home might be worth? Contact us for a FREE valuation!

Our team is ready to help you sell your home for the highest possible price ASAP

Bought with Non-MLS or Out of Area

"My job is to find and attract mastery-based agents to the office, protect the culture, and make sure everyone is happy! "






